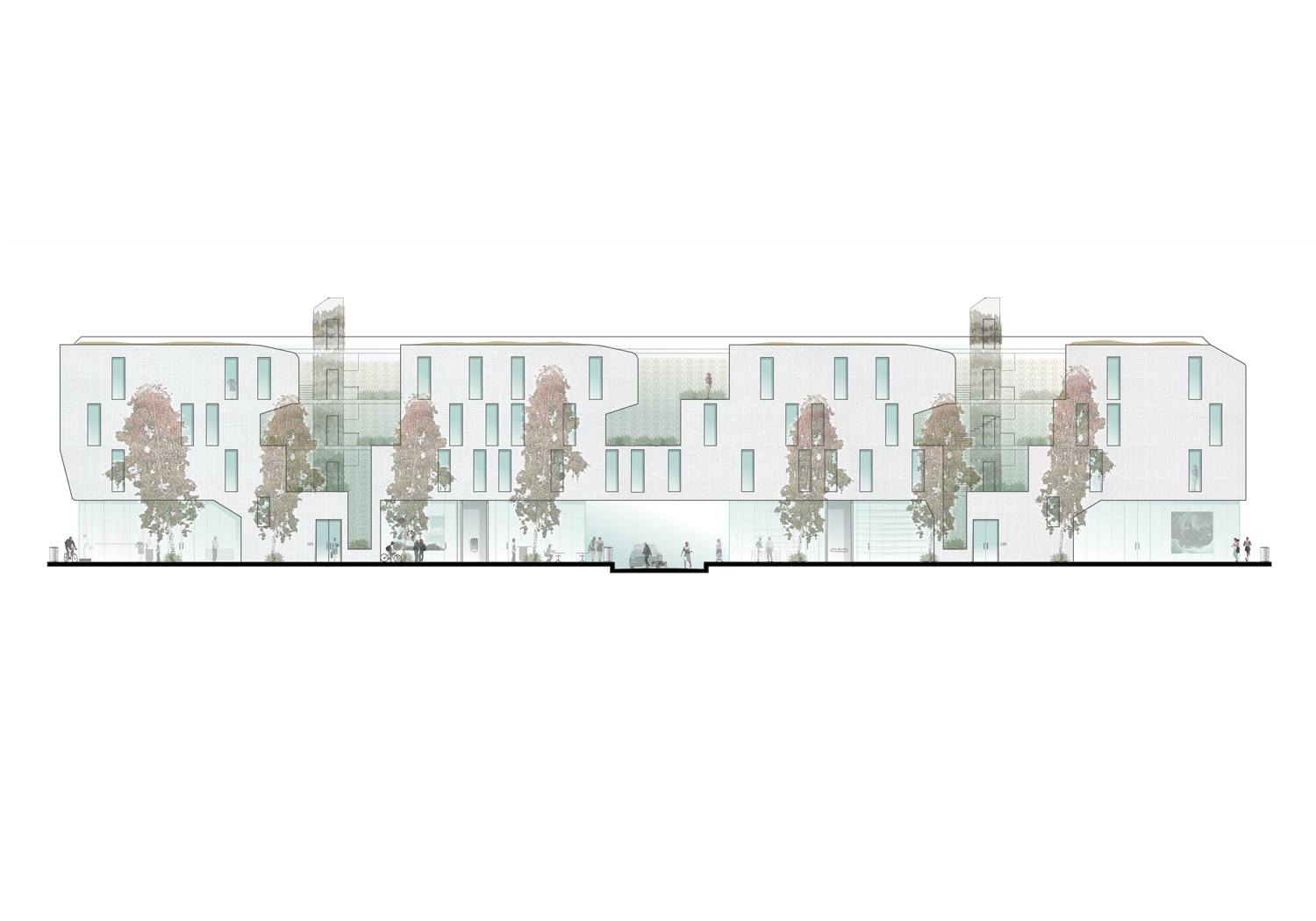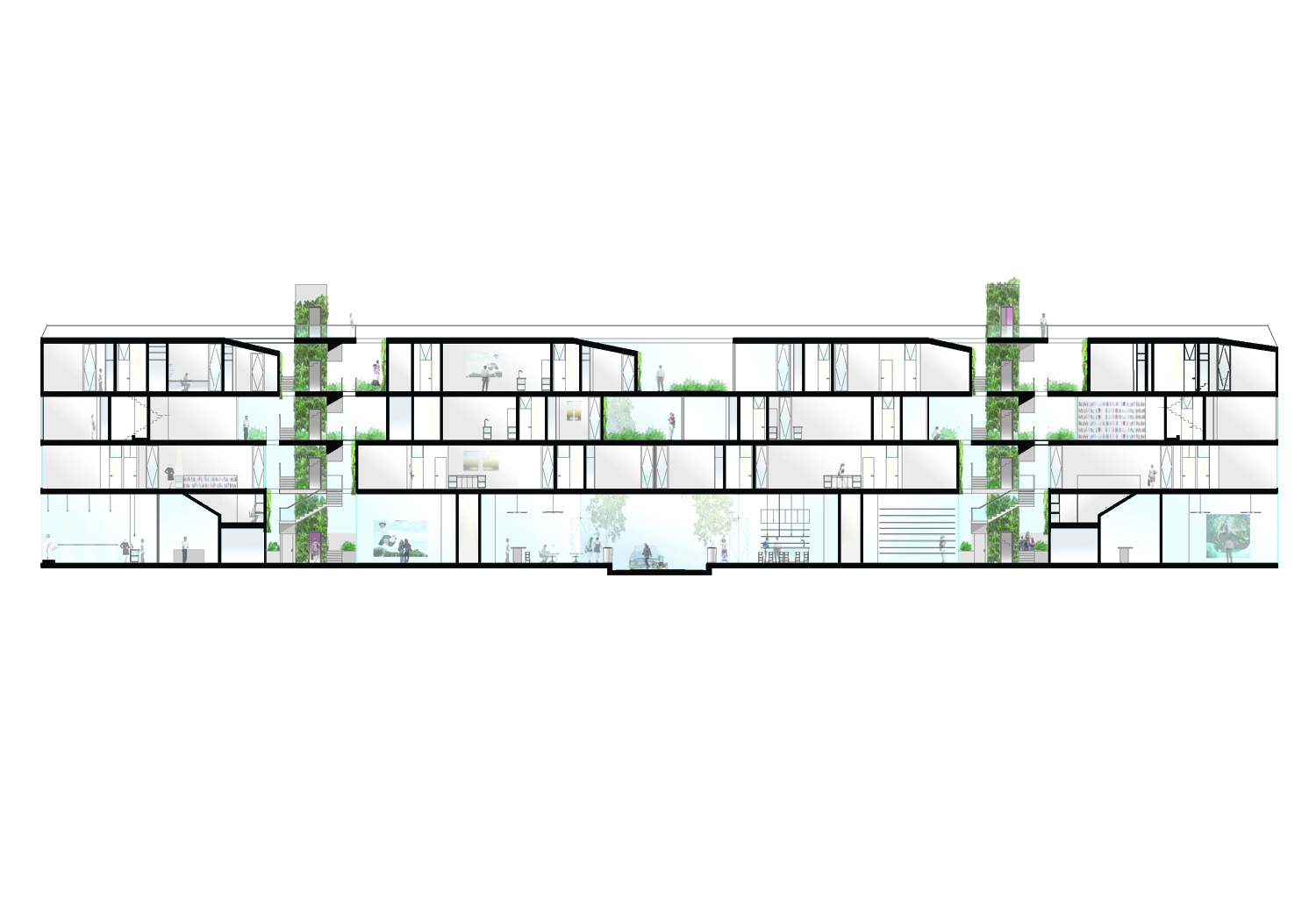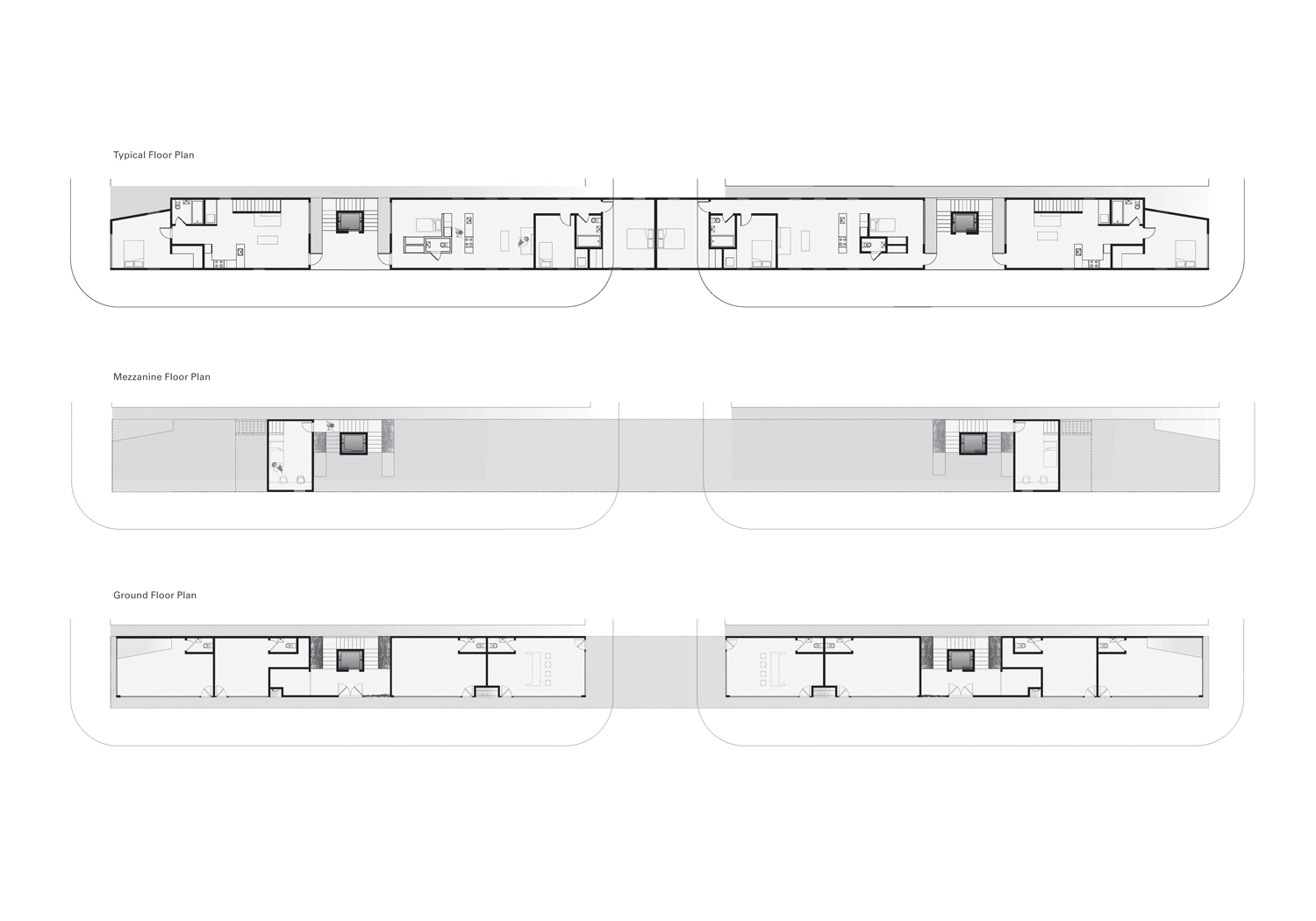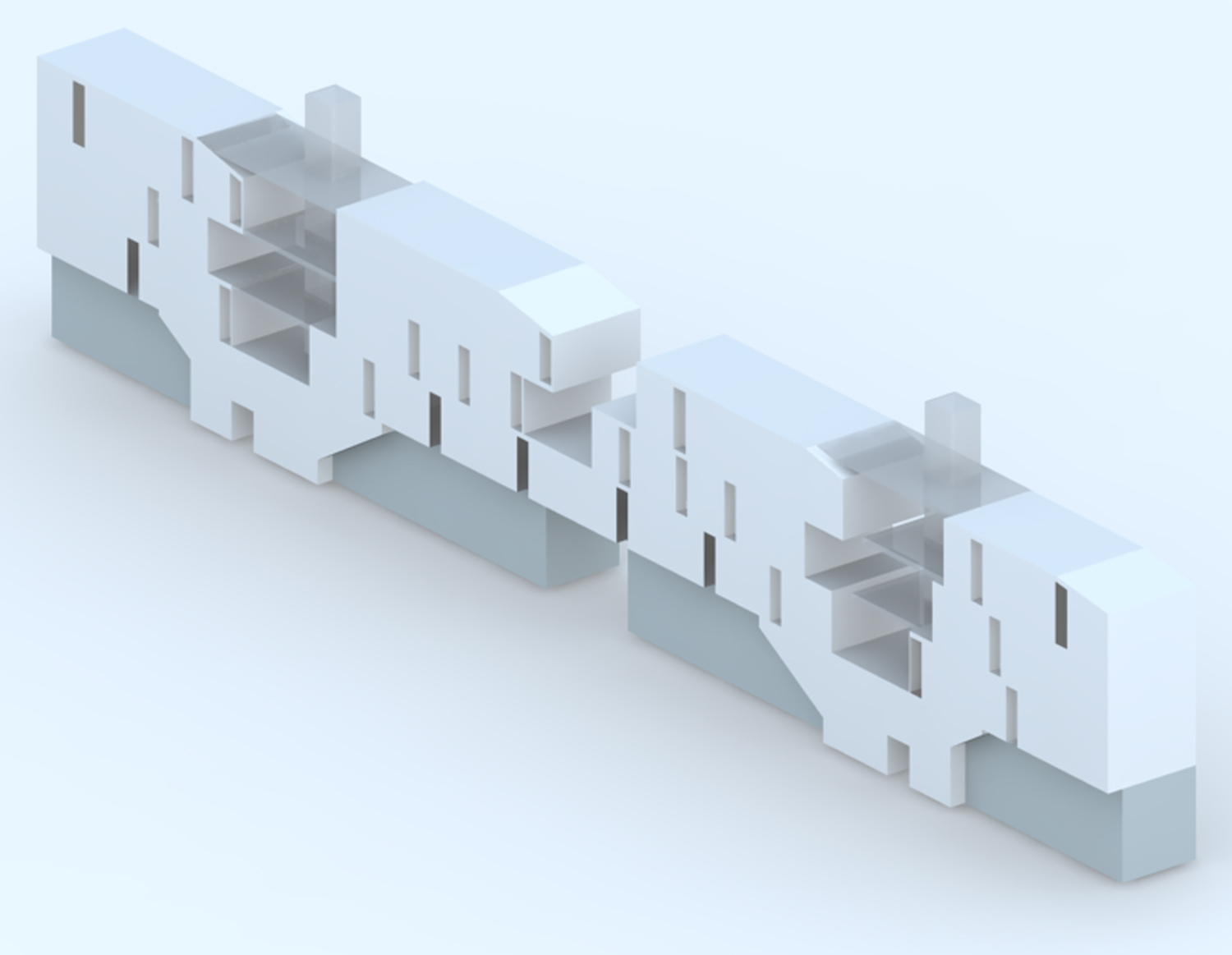



SAS developed a schematic design proposal for two long and narrow parcels in San Francisco, CA, slated for redevelopment. The parcels run along a stretch of land once home to a major freeway easement that has since been demolished, after sustaining damage in an earthquake. The parcels are only 15 feet wide but nearly 275 feet long when combined. The city of San Francisco, in cooperation with various neighborhood agencies, organized an ideas competition to infill the site with innovative multi-unit housing.
Our proposal suggested combining the two parcels—separated by a small alley— into one larger parcel defined by a continuous, long and slender building: 15 feet deep -plus a 3 foot cantilever over the street- by 275 feet wide by 50 feet tall. Key to this proposal was accommodating multiple housing types ranging in size and program, minimizing area lost to circulation, and connecting to exterior spaces and street life around the building.
Octavia Boulevard Narrow Housing Competition
San Francisco, CA
2005
