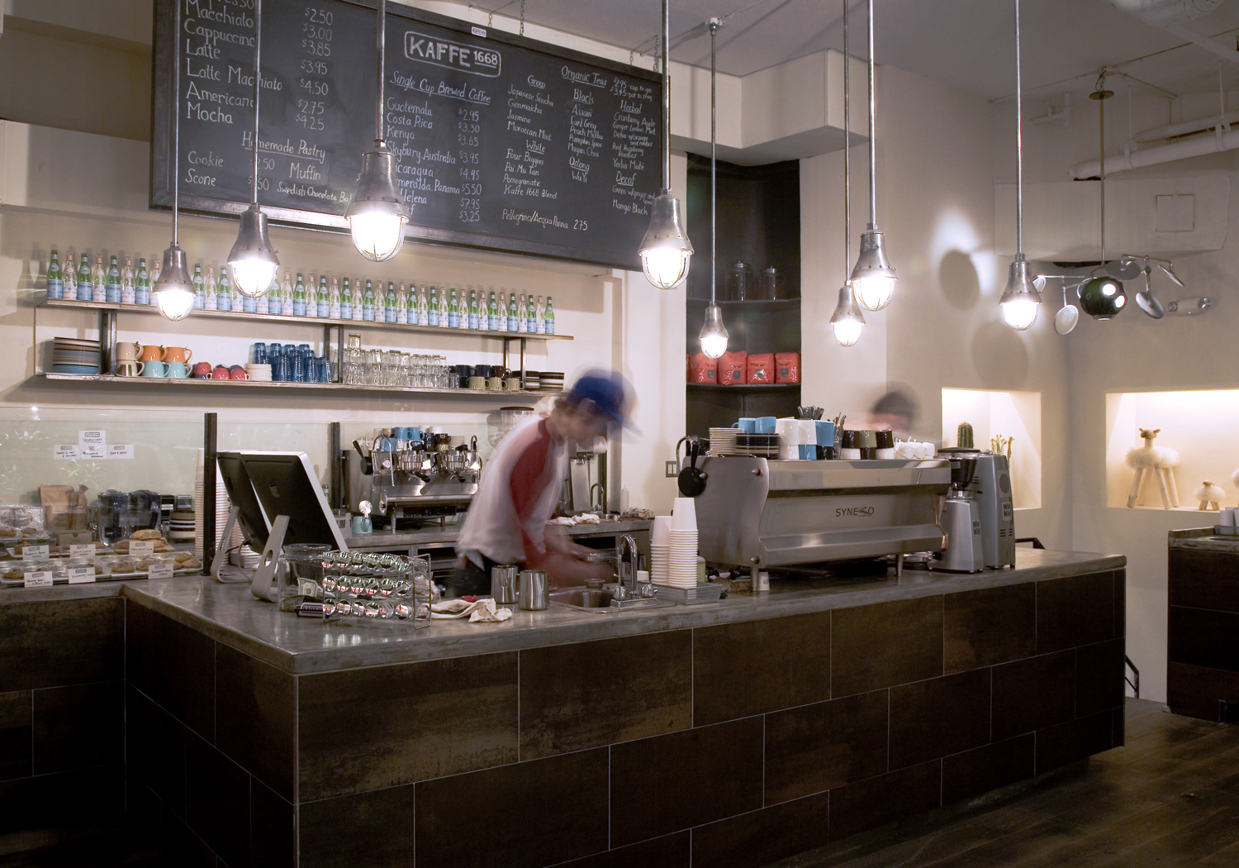
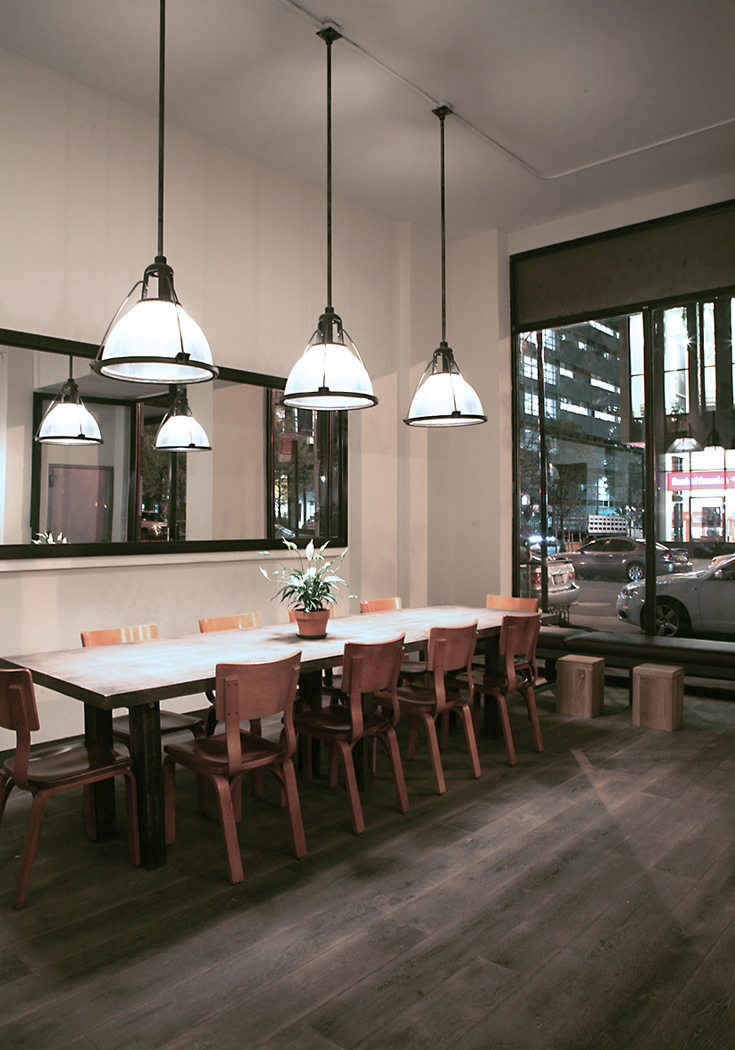
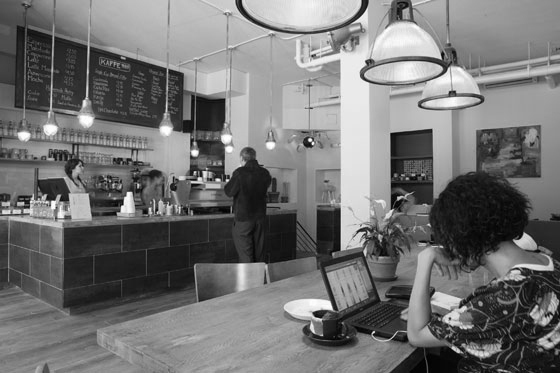
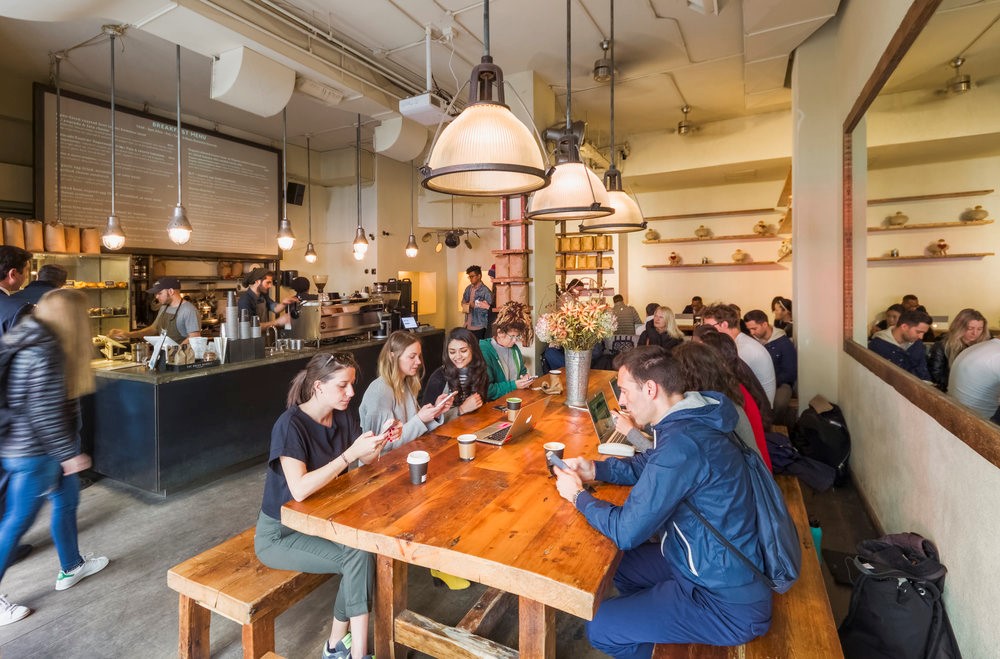
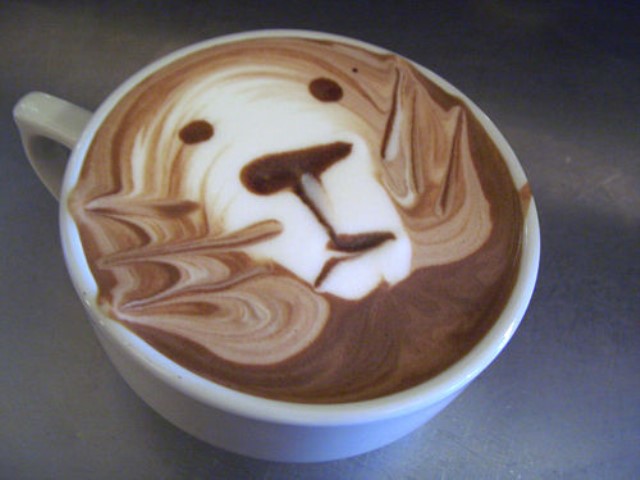
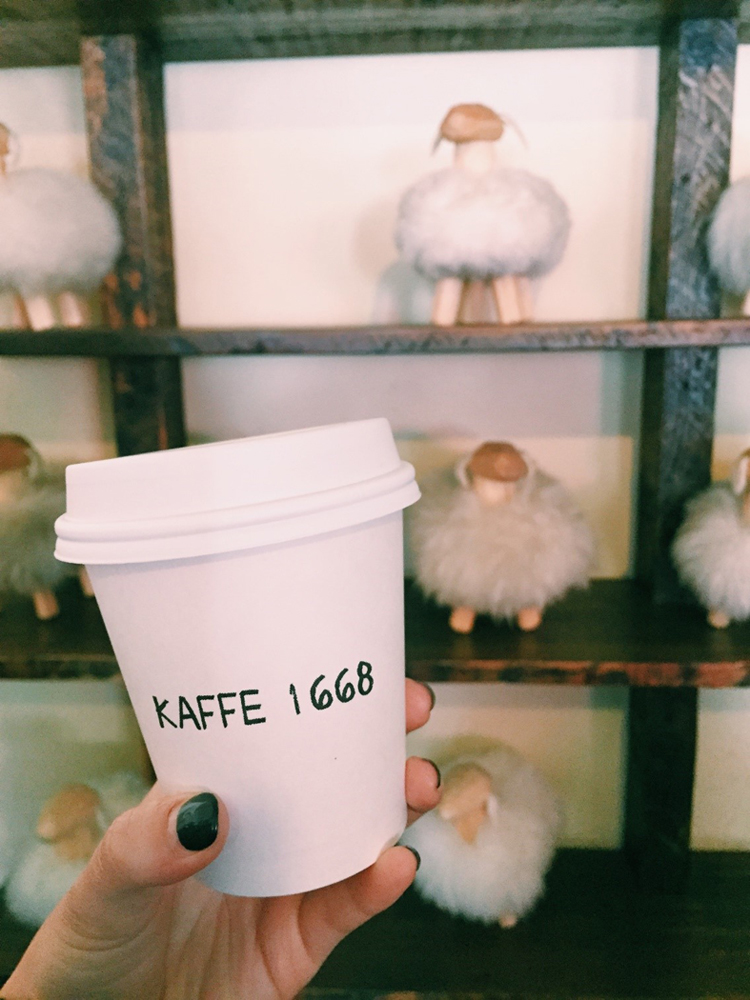
Approached by two young investors to develop a café and small bakery, SAS quickly converted a generic commercial space in Tribeca into a two-level café with a small kitchen.
Central to the design concept was the clients’ desire to create a space that felt “industrial”, yet still welcoming to customers. A tall space and open layout was proposed so that the café would feel modern and airy. However, a focus on patinized finishes and antique lighting helped create a less typically modern atmosphere. Smoked and tinted oak floors and furniture, along with oiled steel fixtures, are combined with warm leather and pale plaster to suggest a materiality from a different time.
Kaffe 1668 Coffee Shop
New York, NY
2008
2,000 SF
