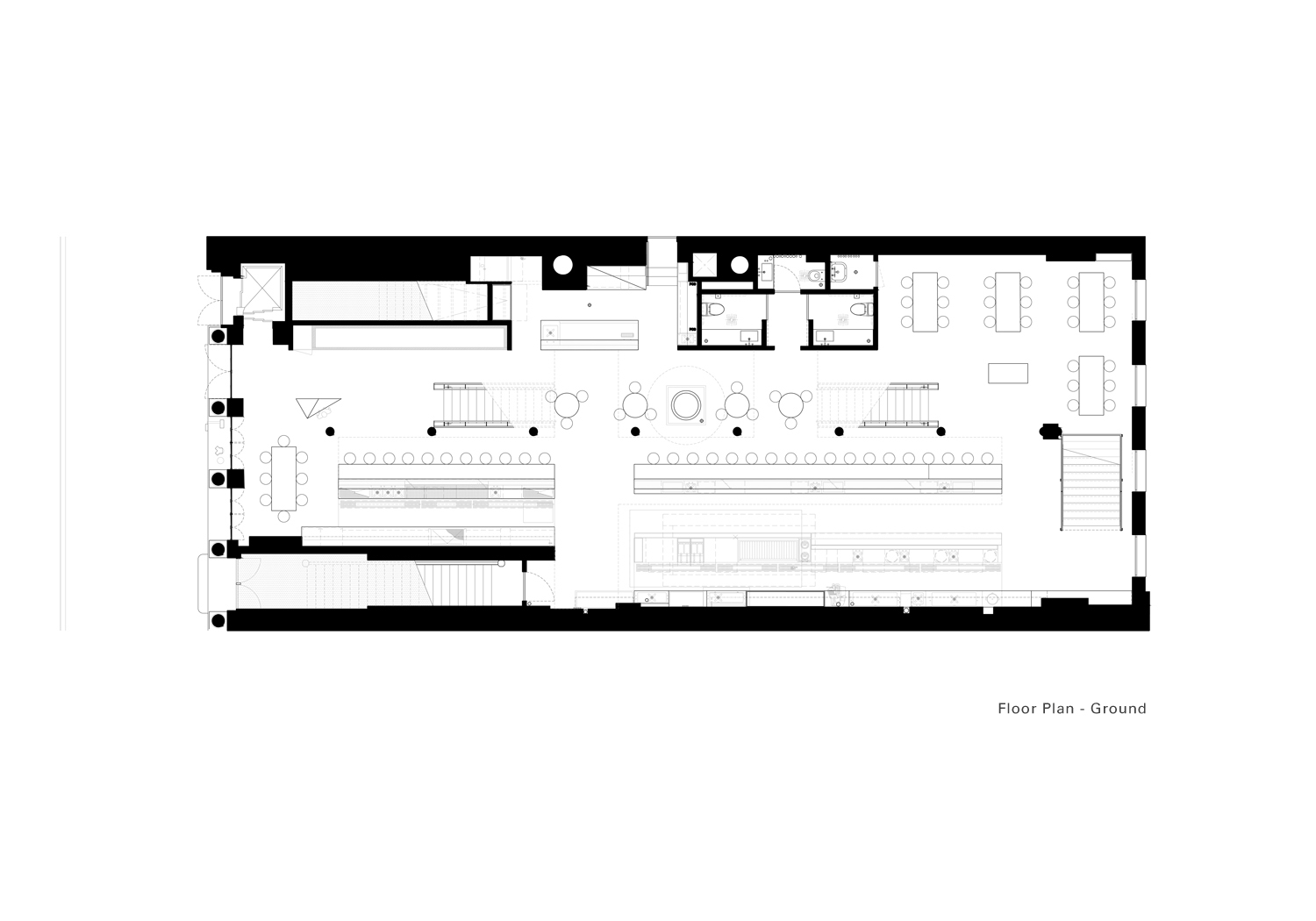
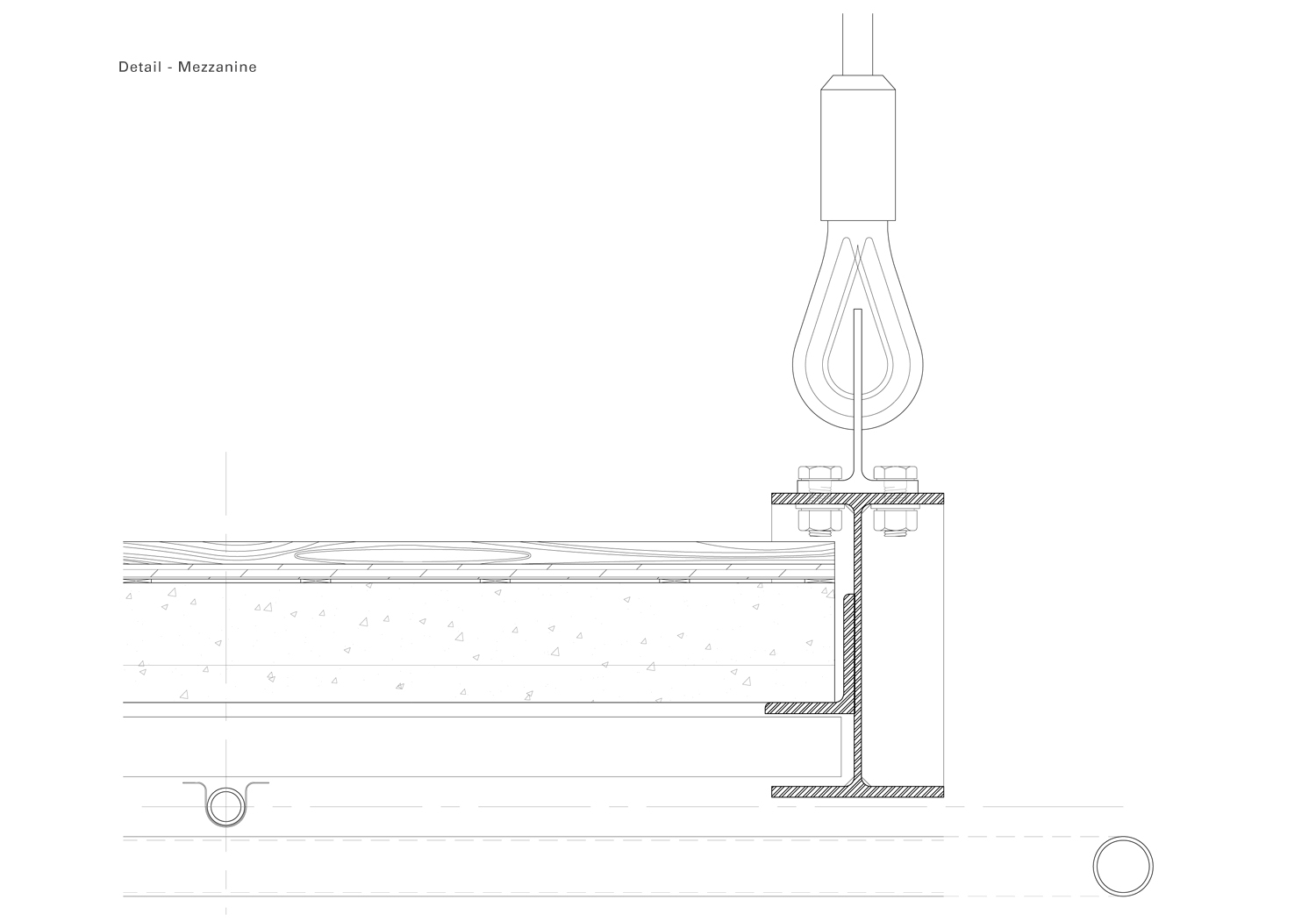
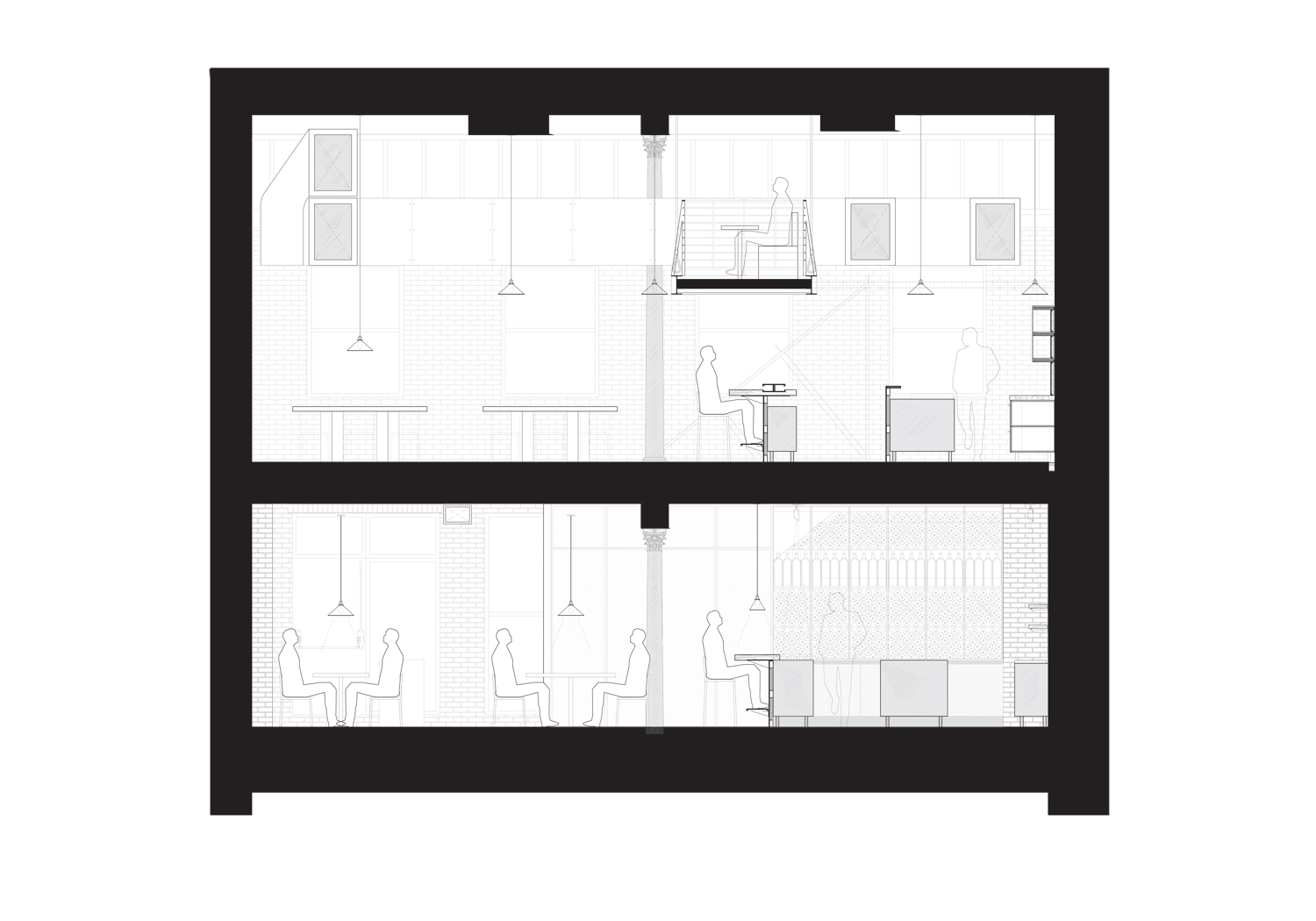
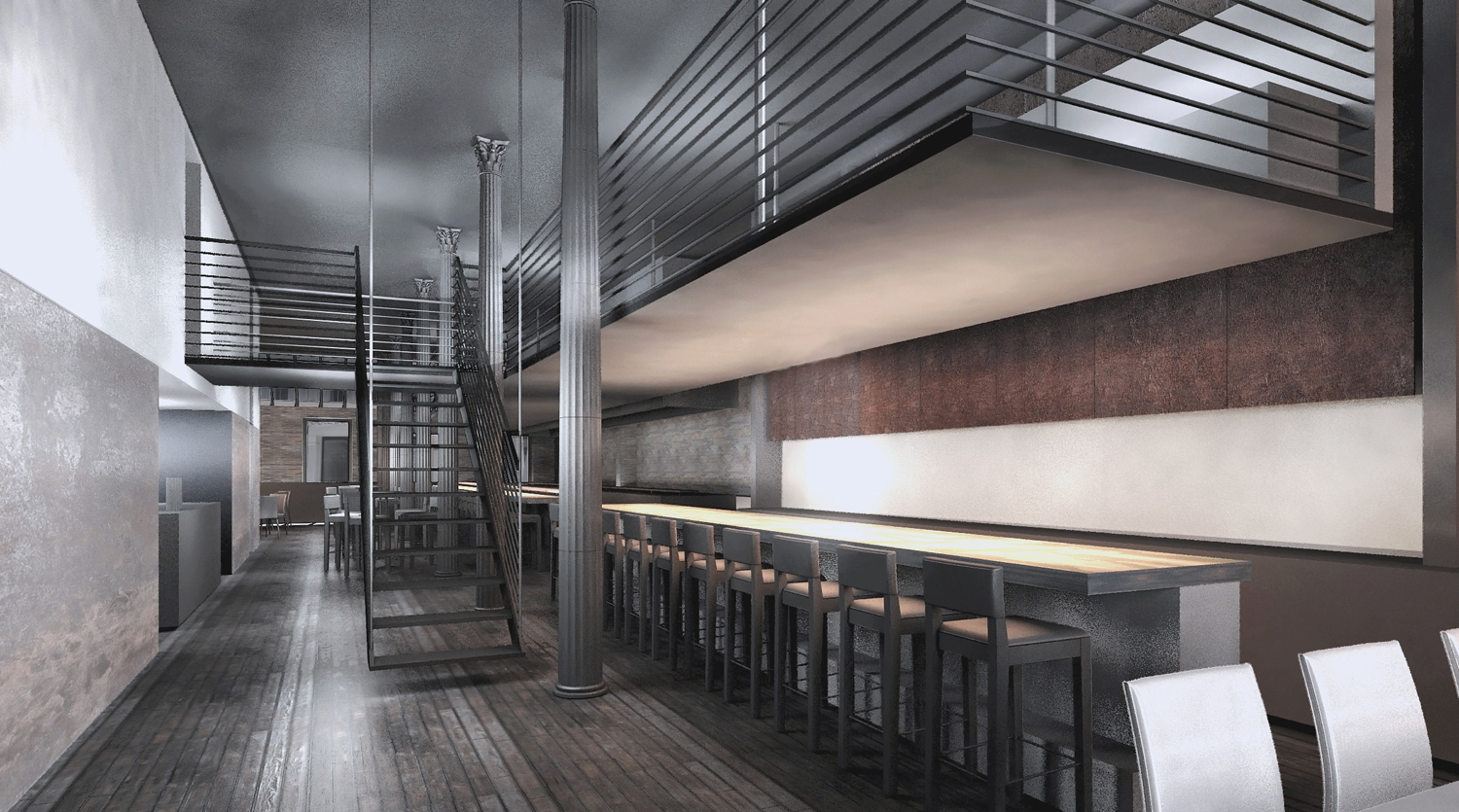
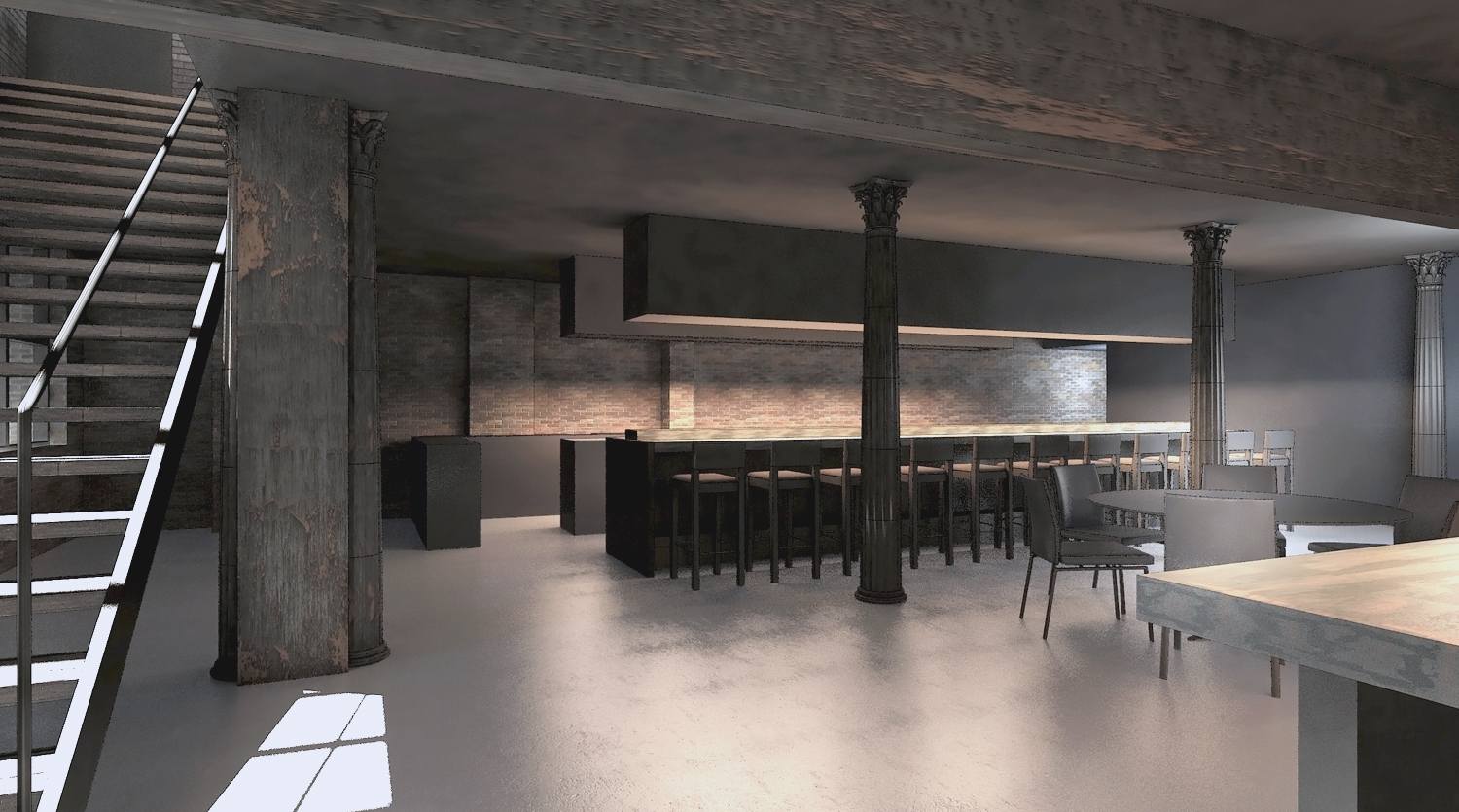
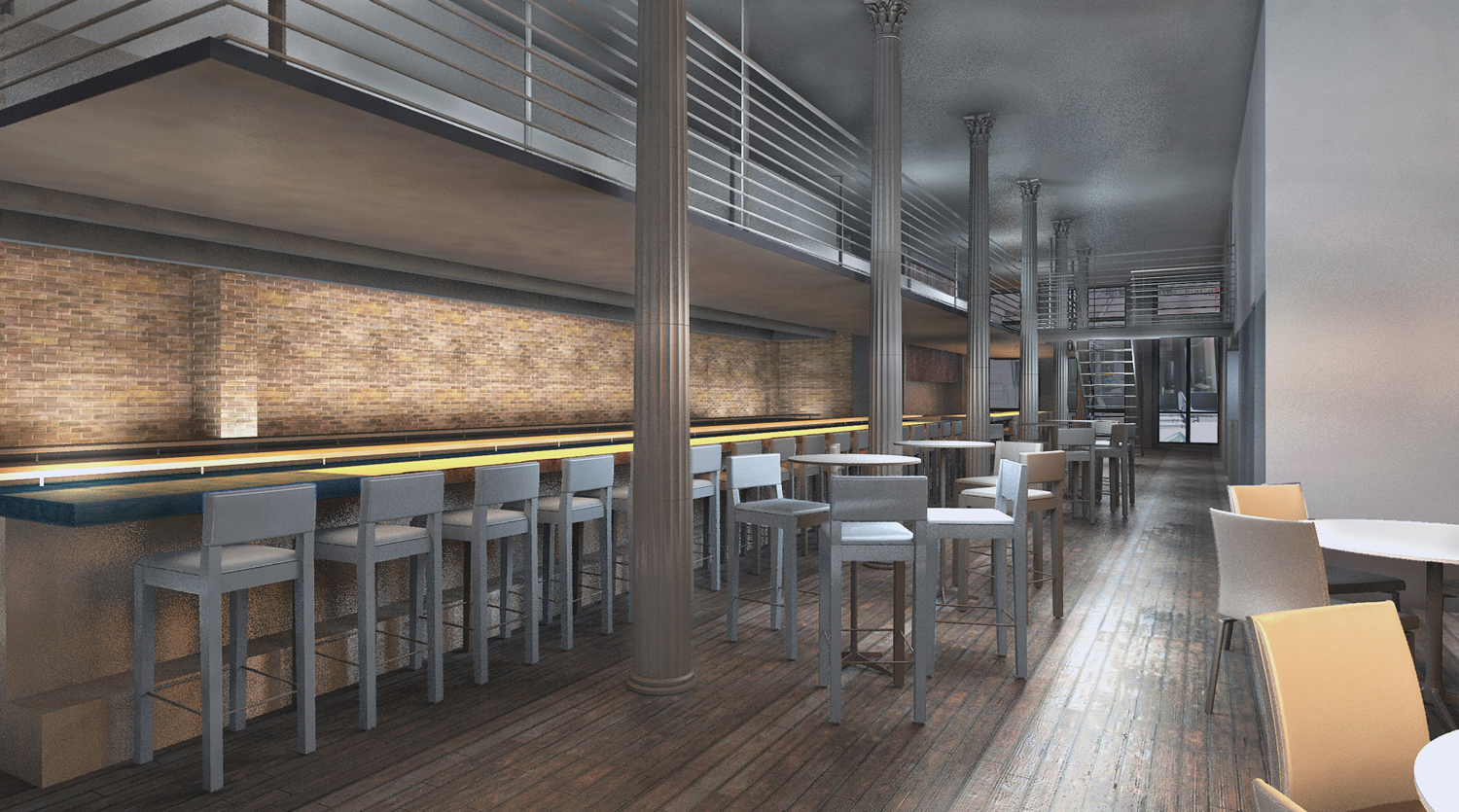
For a renowned three Michelin Star chef, SAS designed the conversion of two floors of a landmarked cast-iron structure into a 125-seat high-end restaurant.
The design commands over 7,000 square feet of dining and cooking spaces and features two open kitchens as part of the dining experience. Within a large double-height space, a new 70-foot long dining mezzanine has been suspended from the greater building’s structure, creating a dramatic architectural feature while accommodating additional dining space.
Japanese Restaurant and Bar
New York, NY
2013
7,000 SF
