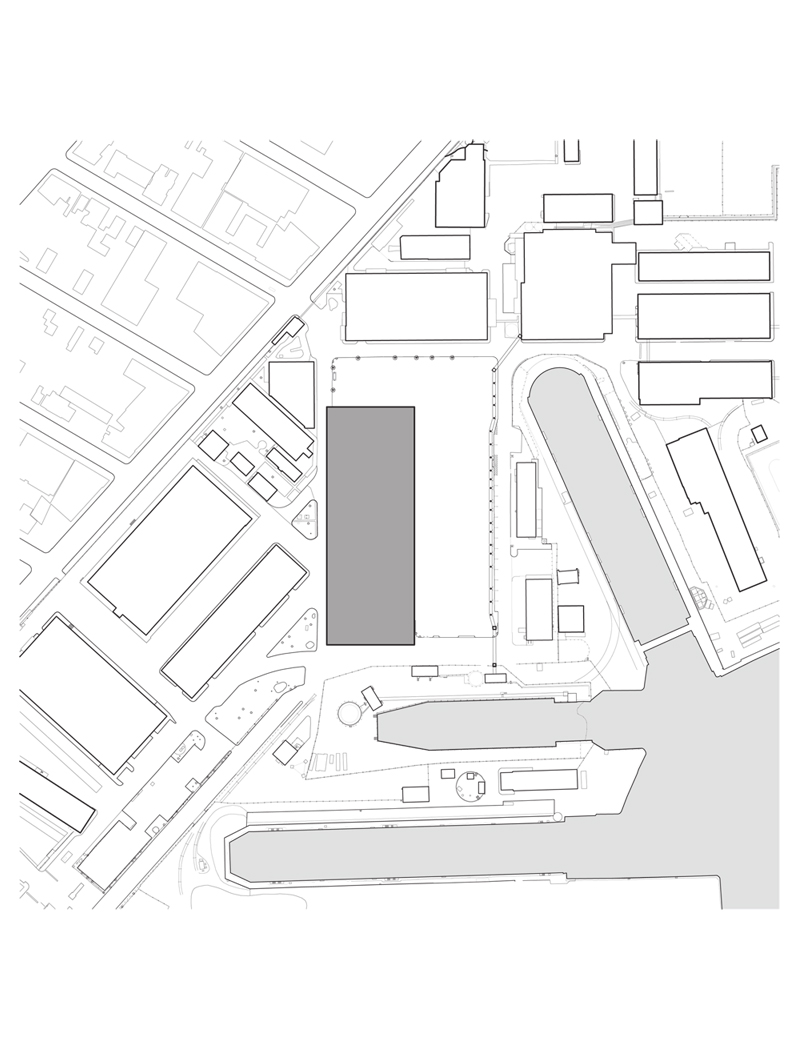
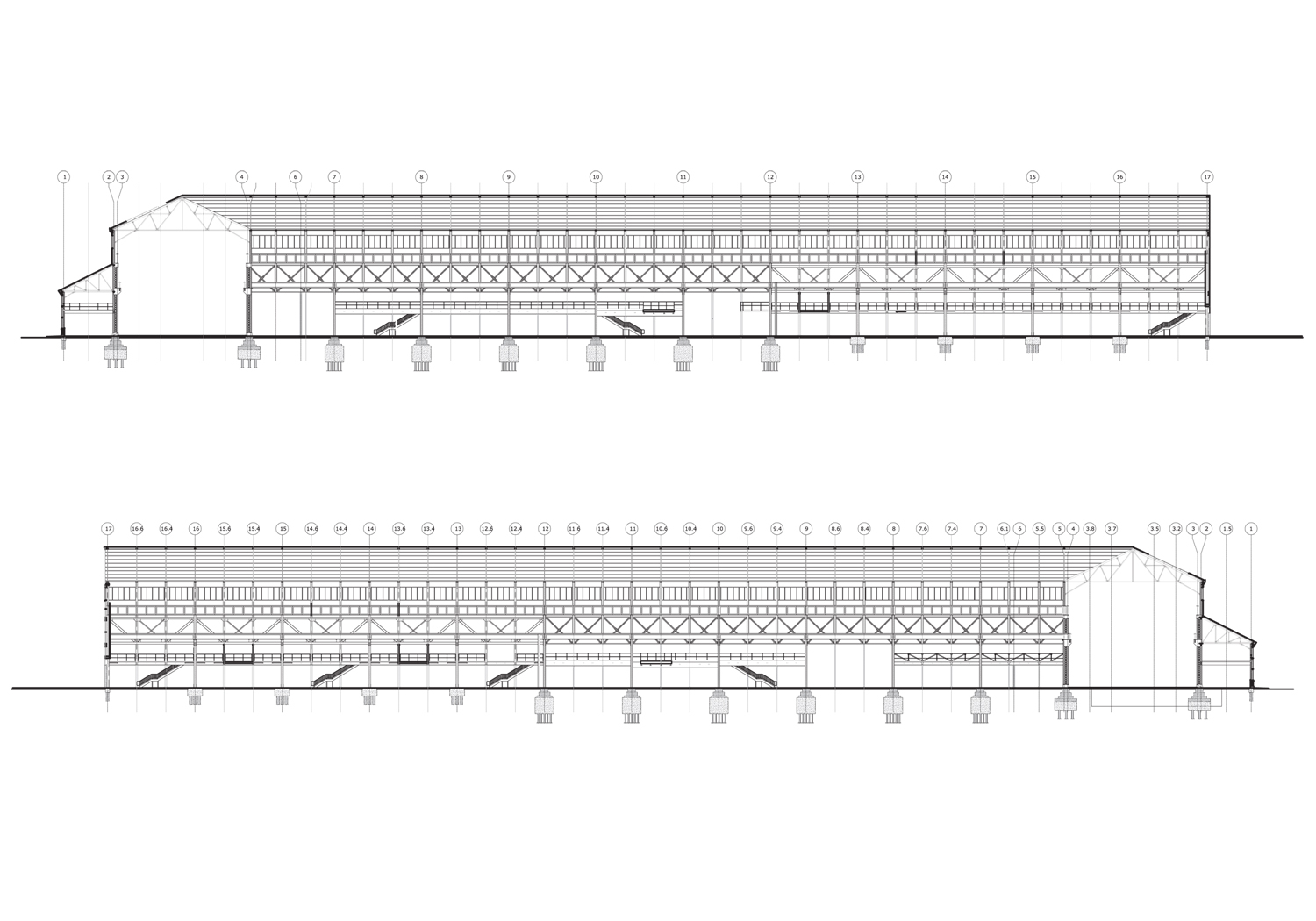
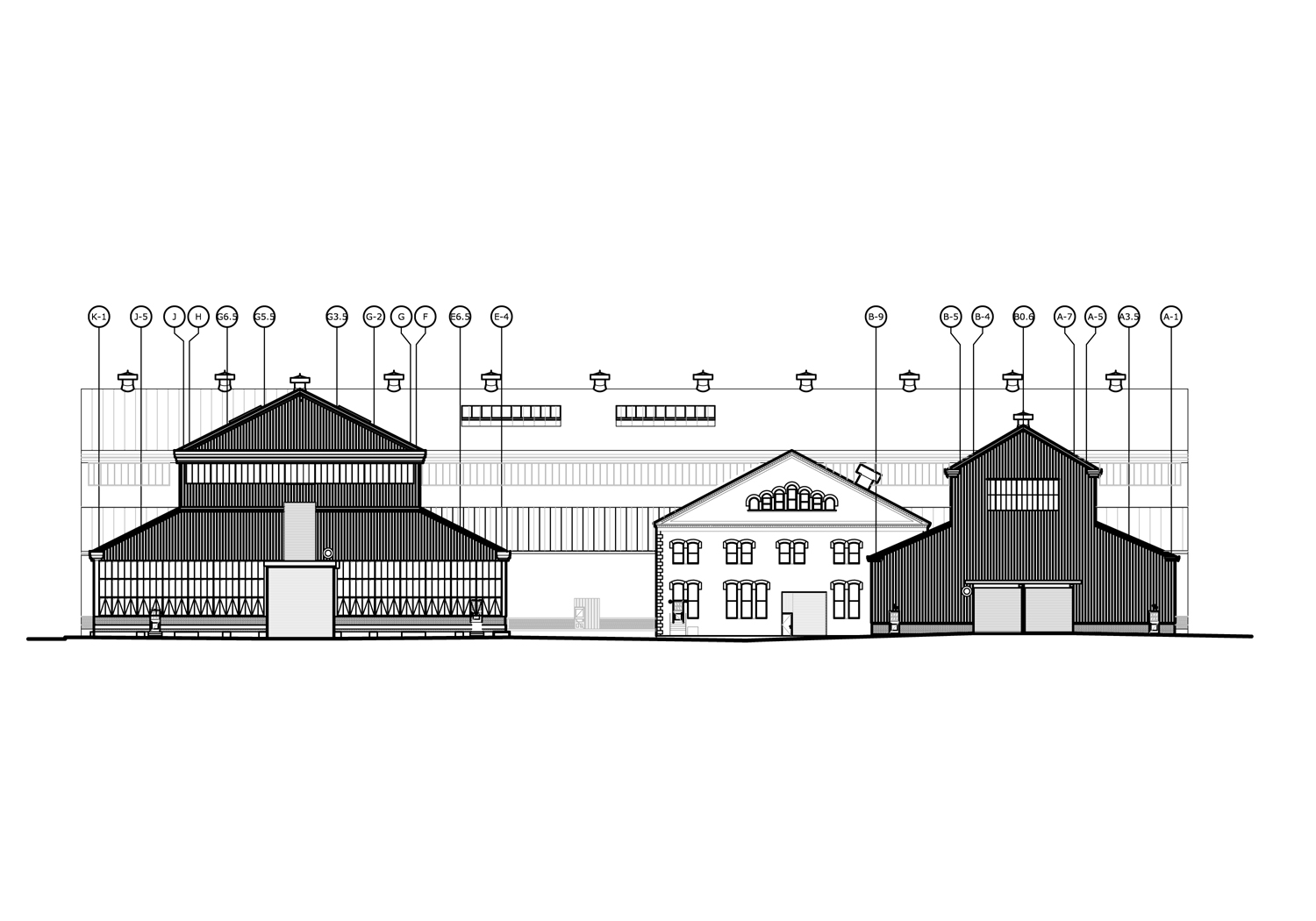
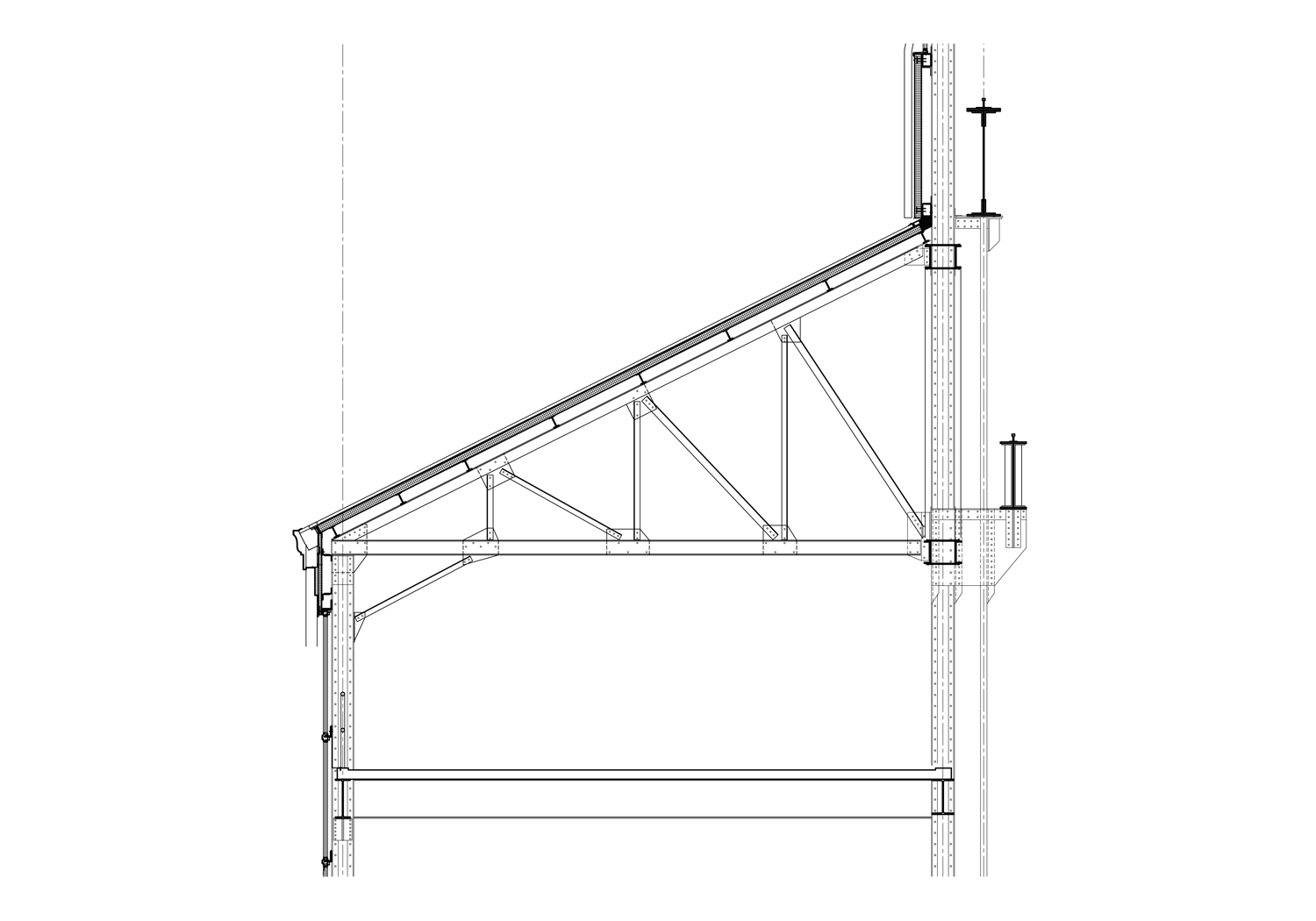
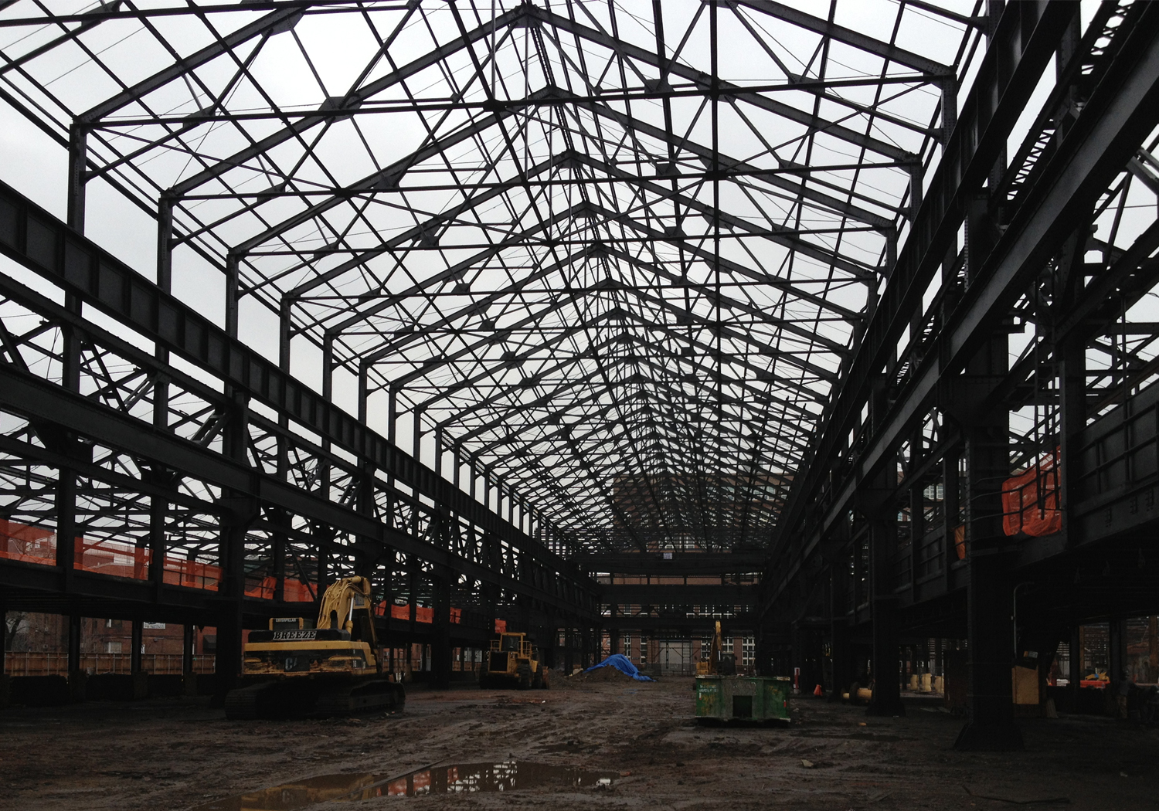
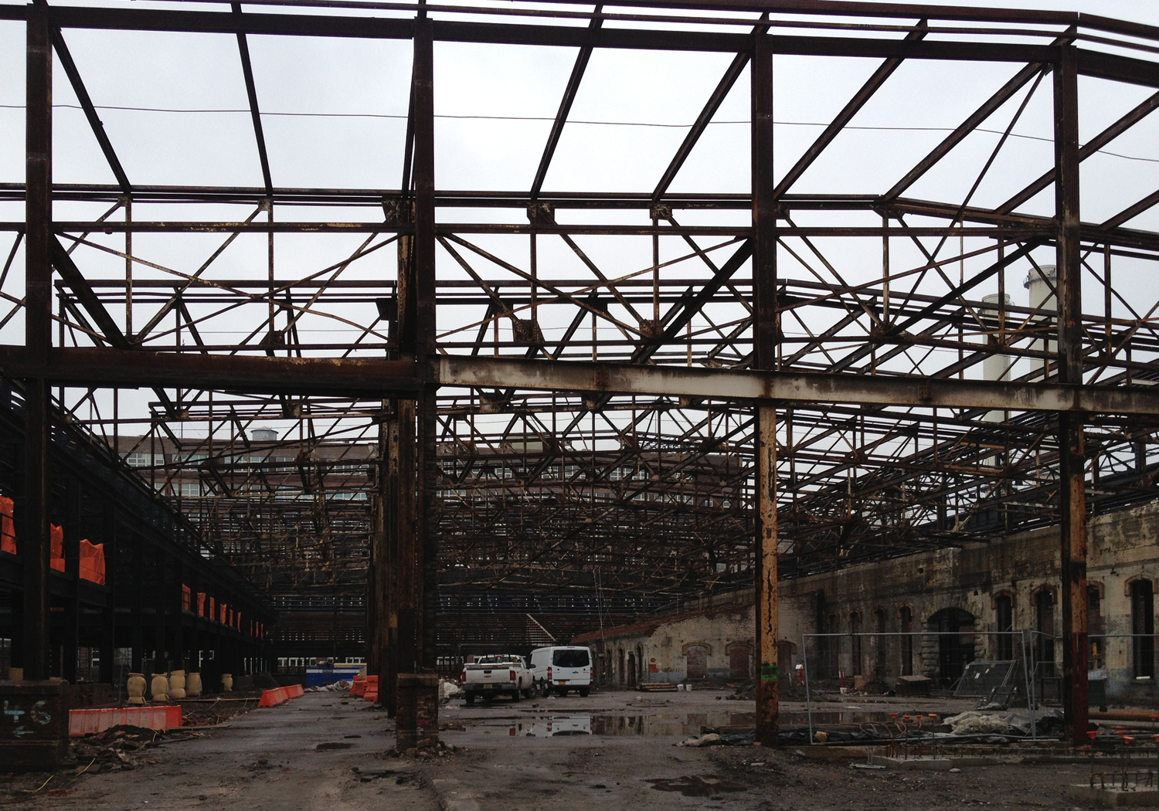
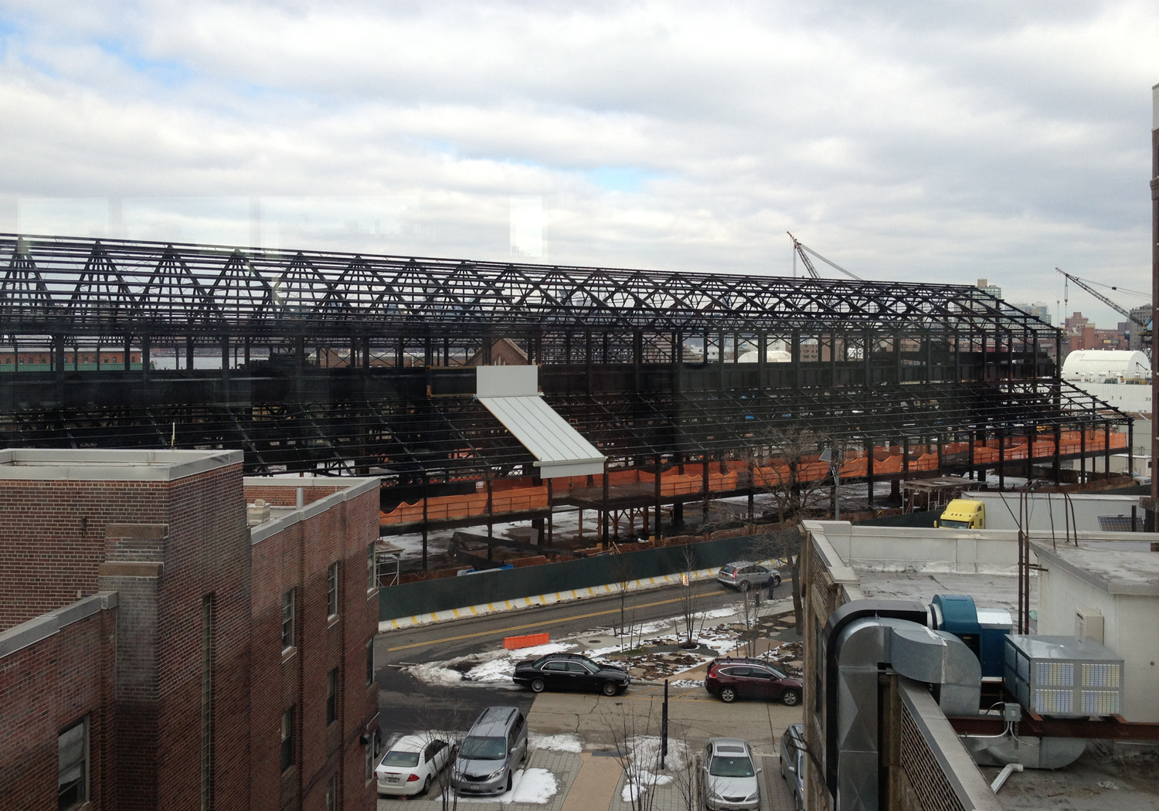
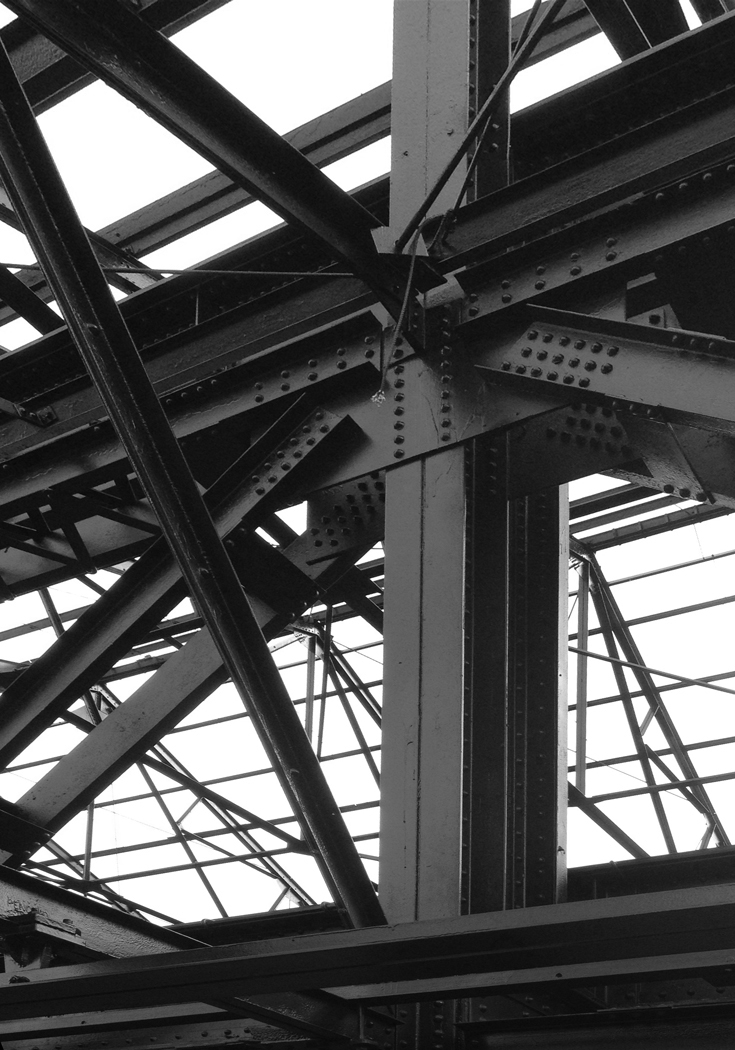
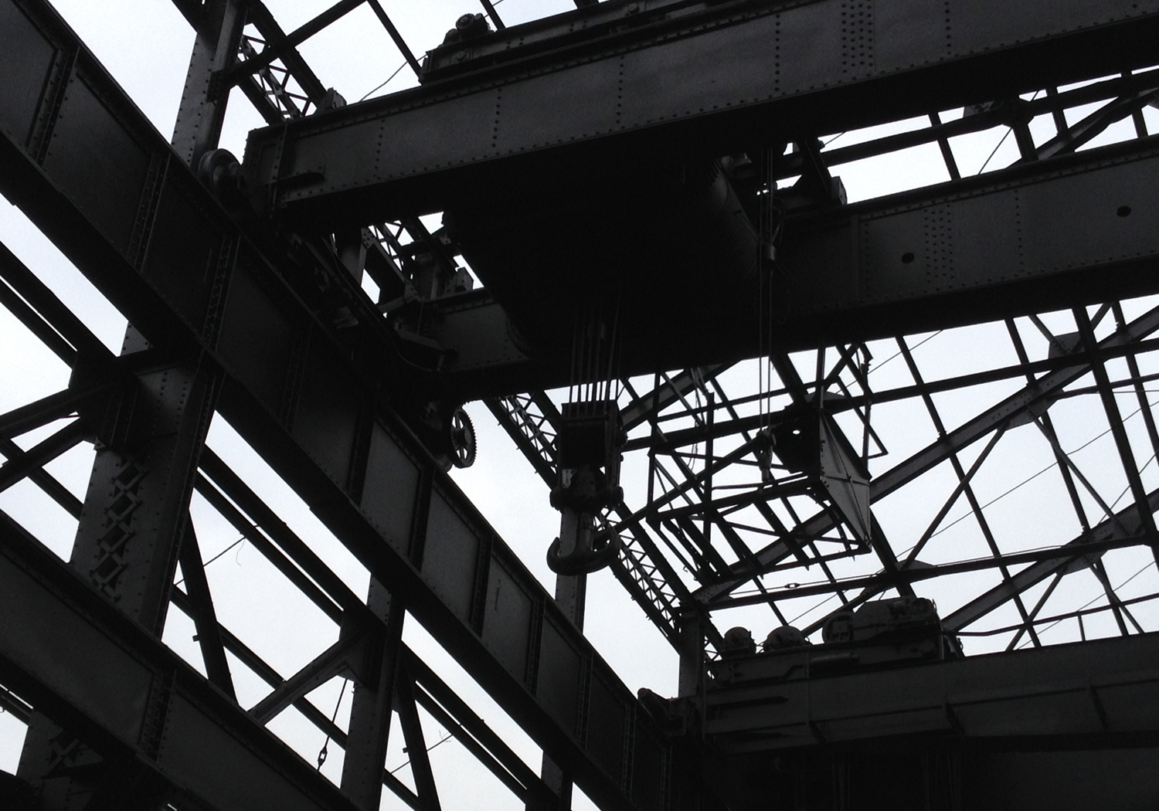
SAS conducted a feasibility study for the conversion of an 85,000 square foot nationally-landmarked industrial structure into a headquarters and production facility for a private company that produces combat apparel and equipment. The original large span steel structure and building envelope were to be refurbished in a historically-appropriate manner while a new interior layout was to accommodate the needs of a modern production facility. The project included the design of prototyping facilities, offices, and support spaces in addition to production, storage, and retail areas.
industrial feasibility study 2
Brooklyn, NY
2013
85,000 SF
