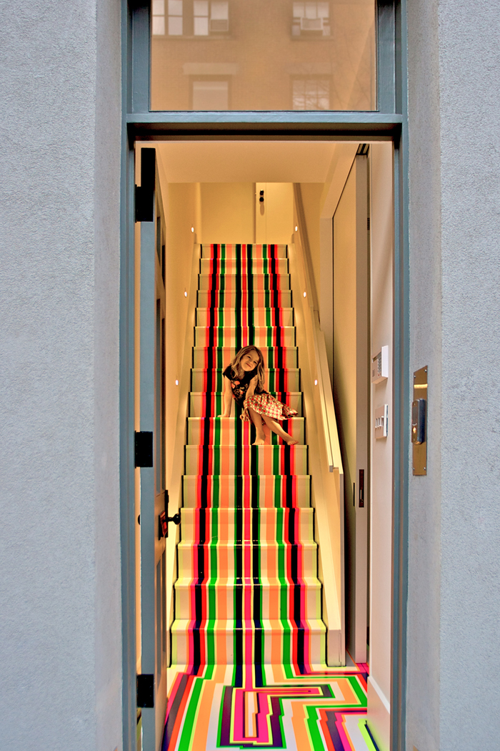
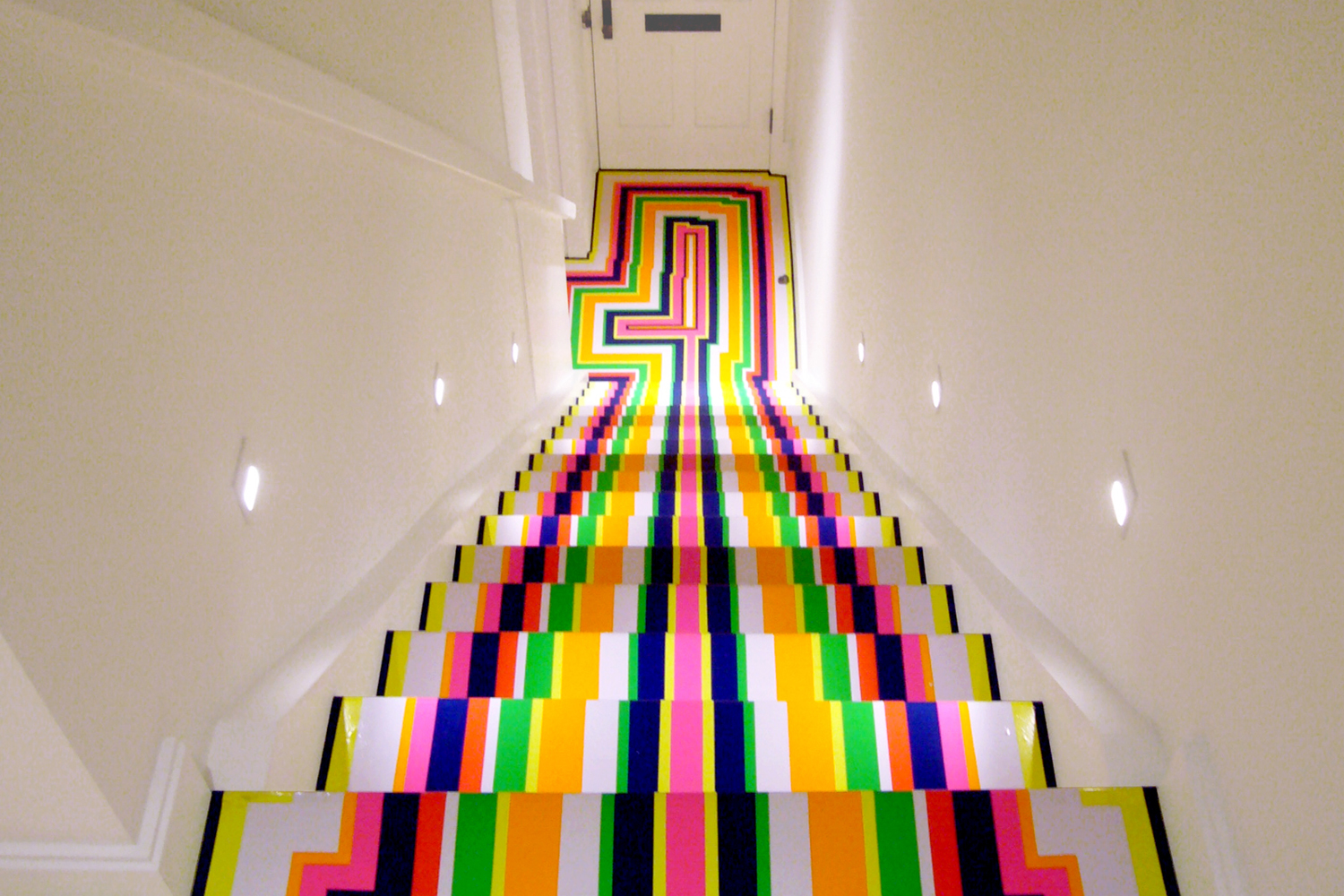
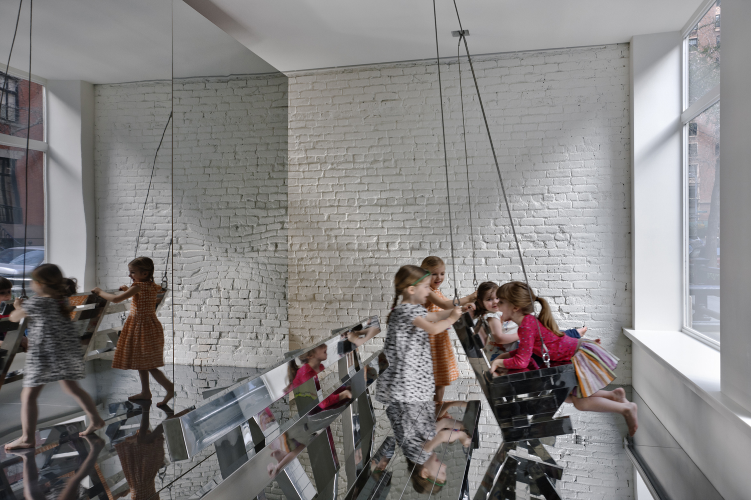
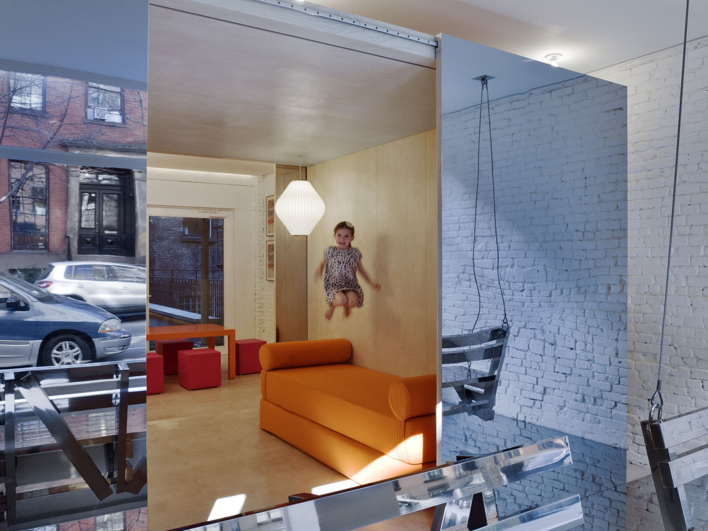
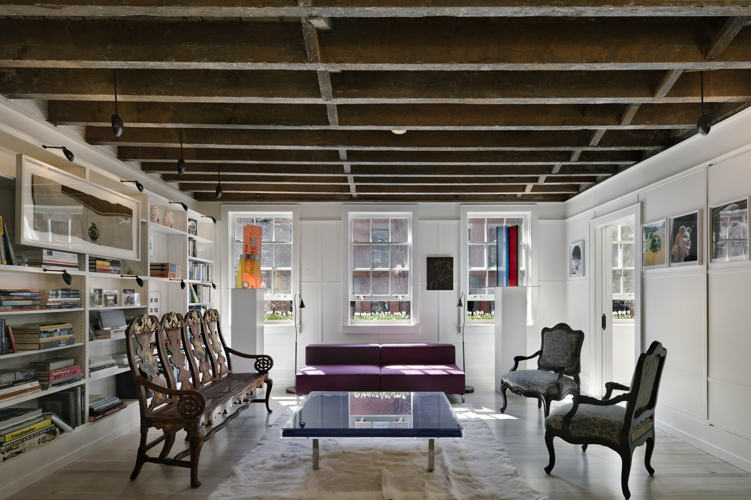
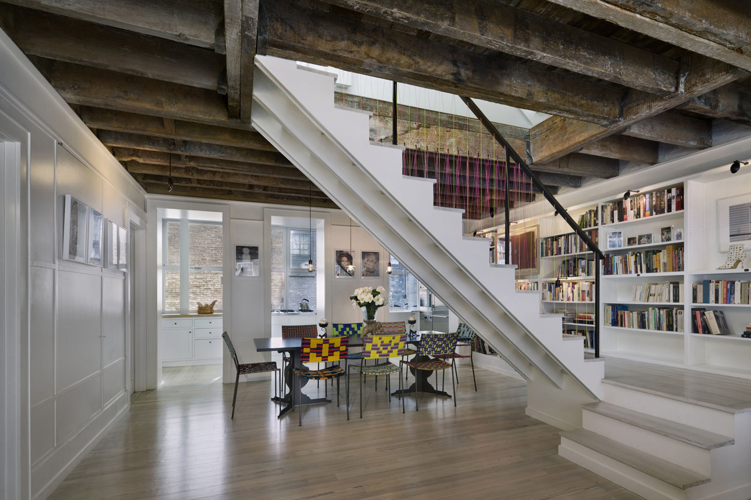
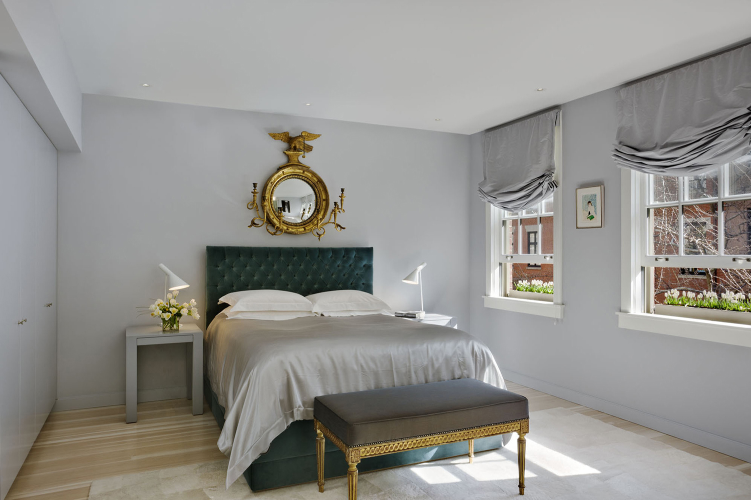
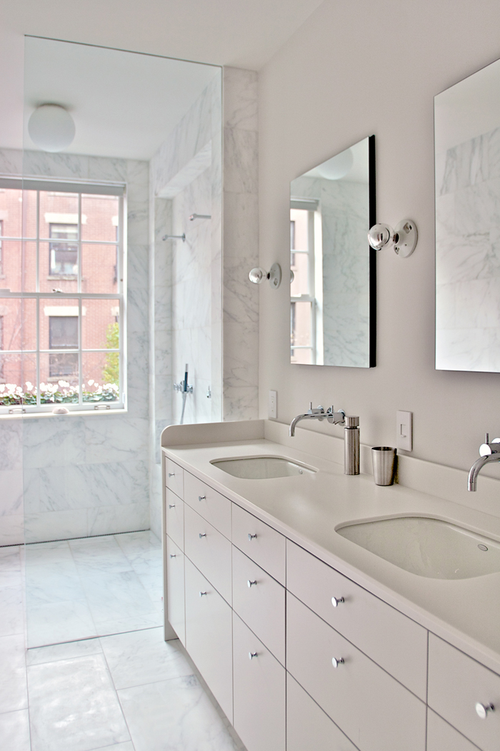
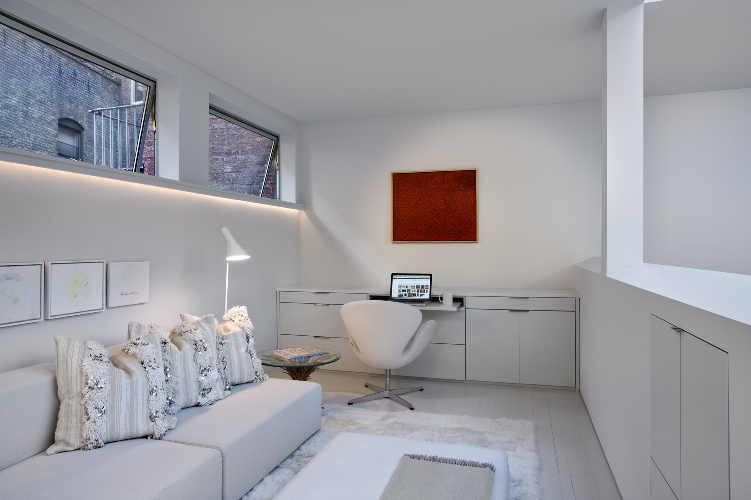
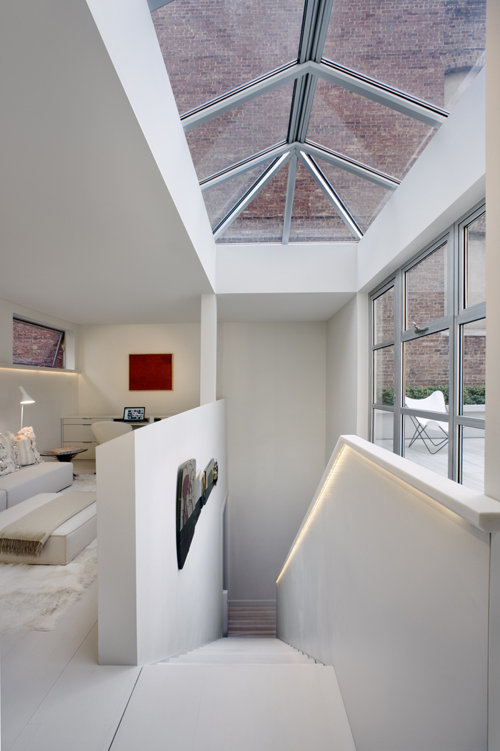
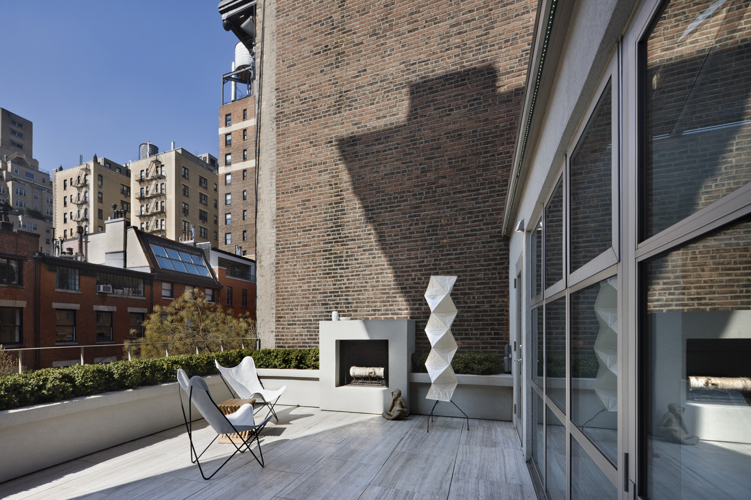
SAS converted a nationally-landmarked townhouse with a commercial space into a unified single-family residence for a young family with an extensive contemporary art collection.
The four floor 4,500 square foot building seamlessly integrates site-specific art installations and outdoor space into domestic life. SAS collaborated with the artists Jim Lambie and Rirkrit Tiravanija to install their commissioned artworks as part of the larger conversion.
Greenwich Village Townhouse
New York, NY
2011
4,500 SF
