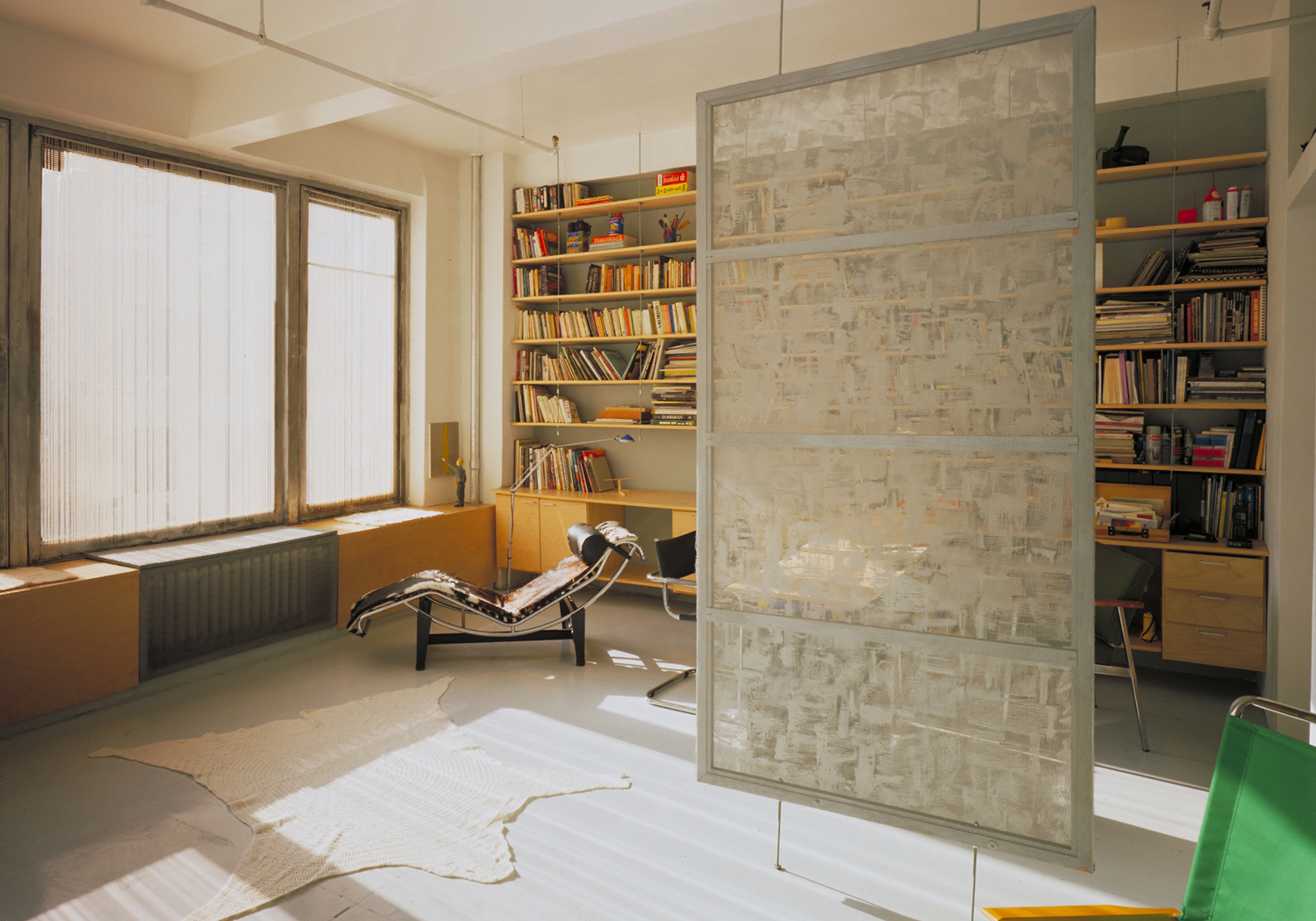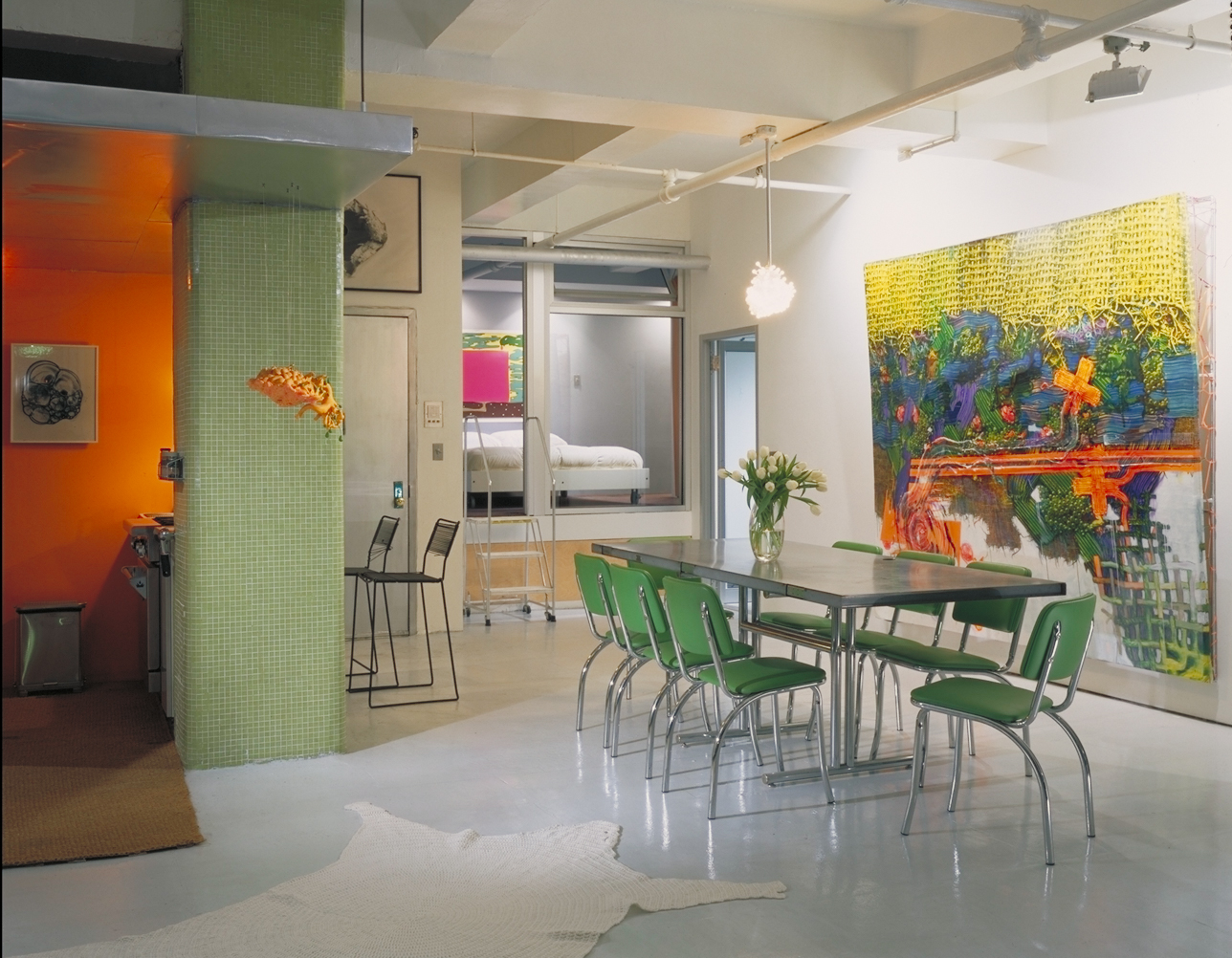



A former fur factory loft was converted into a 2,000 square-foot artist’s studio and residence. The client had one firm request: He wanted to look at his paintings in the studio while bathing and relaxing.
The 44-by 48-foot space was divided in half by a new wall, creating a work studio and a living space. A large section of the dividing wall pivots to blur the boundary between living and working when desired. Along one wall, a raised platform compactly accommodates a bedroom, bath, and storage overlooking the generous living room and the artist’s studio along the opposite wall. The space is fitted with off-the-shelf industrial materials including storefront glazing, prefabricated stairs, appliances, and prefabricated storage cabinets. All of the elements were selected to achieve a useful but relaxed contemporary living and working atmosphere.
Chelsea Loft
New York, NY
1998
2,000 SF
