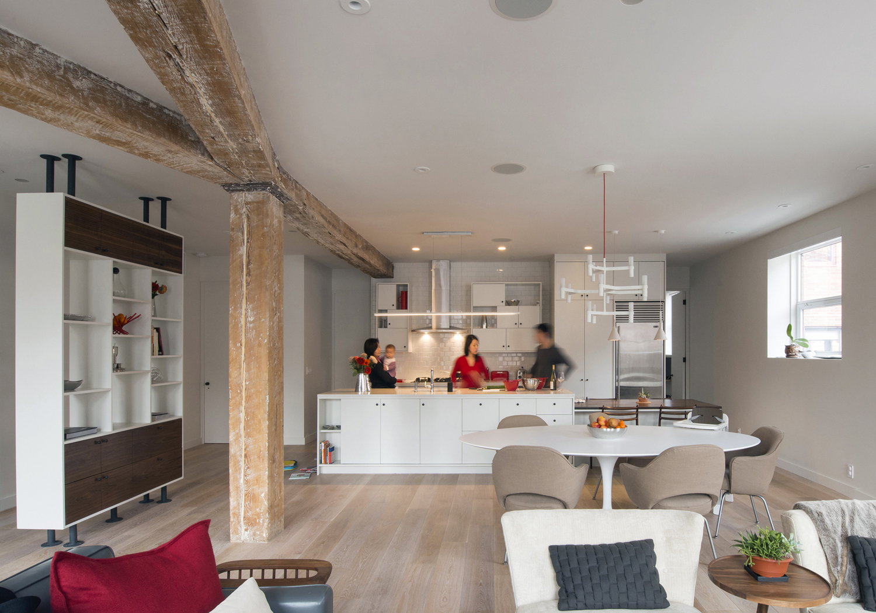
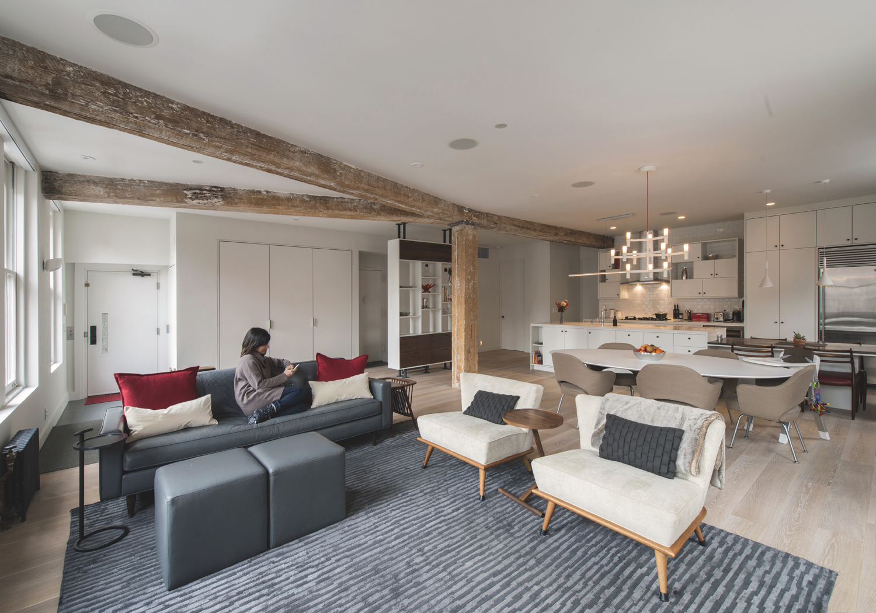
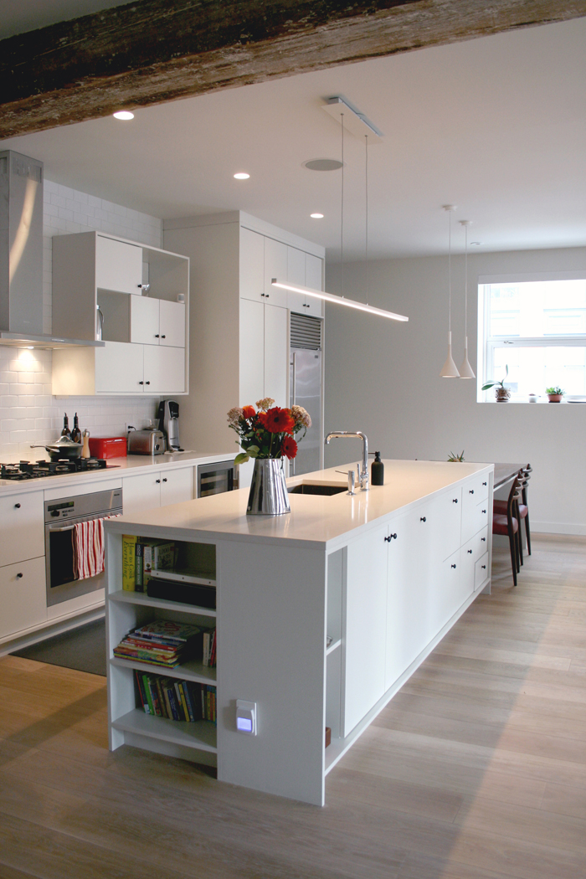
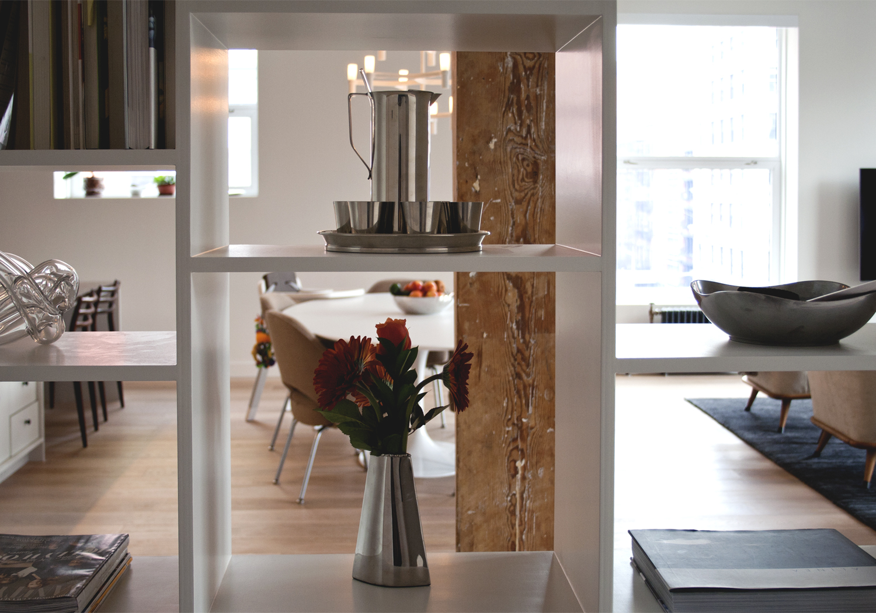
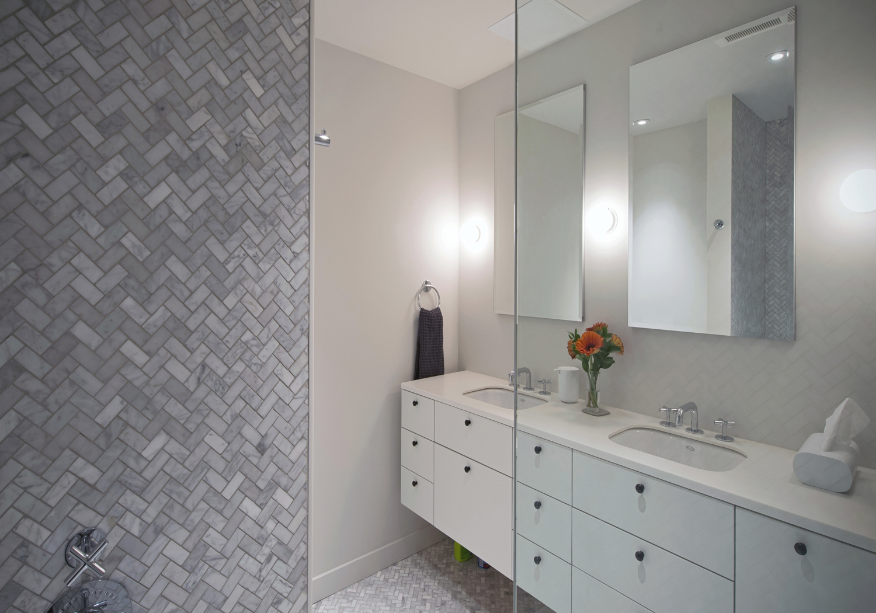
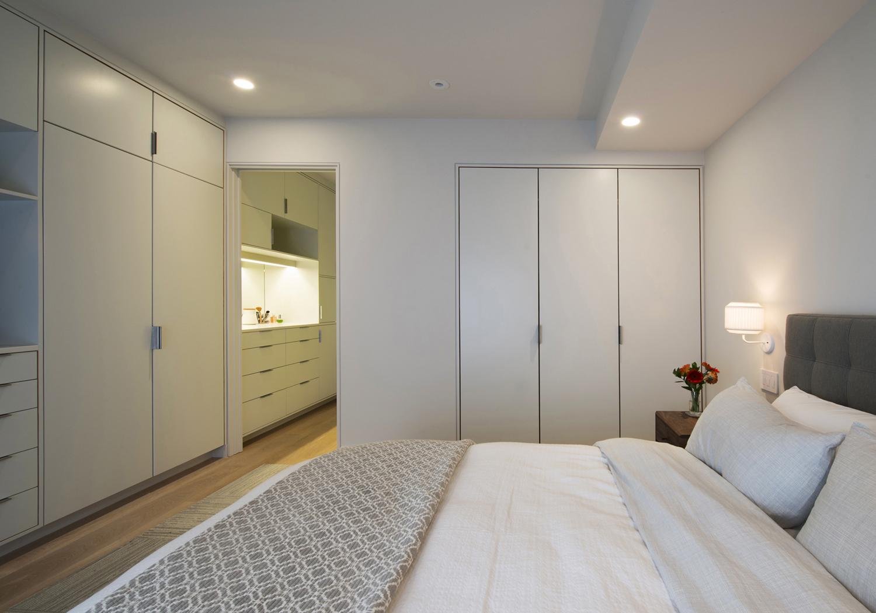
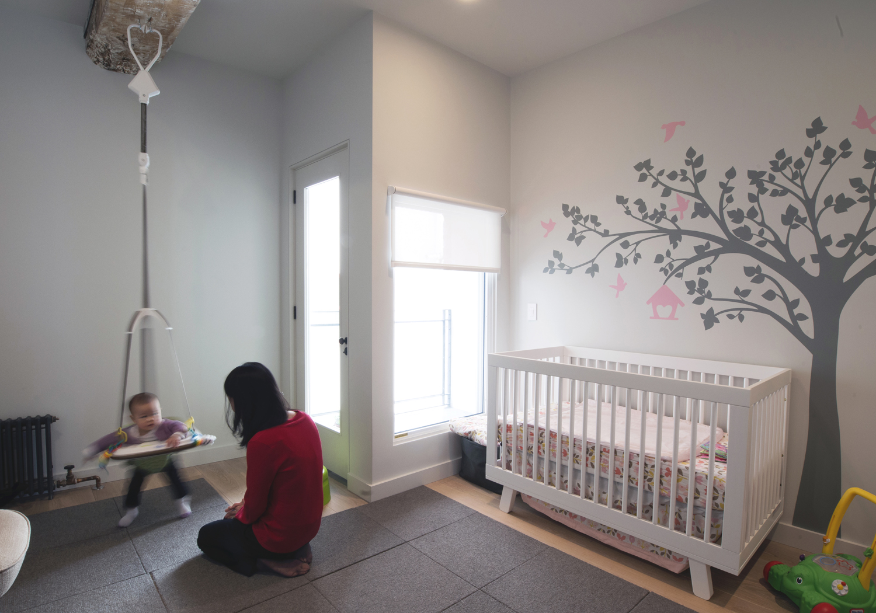
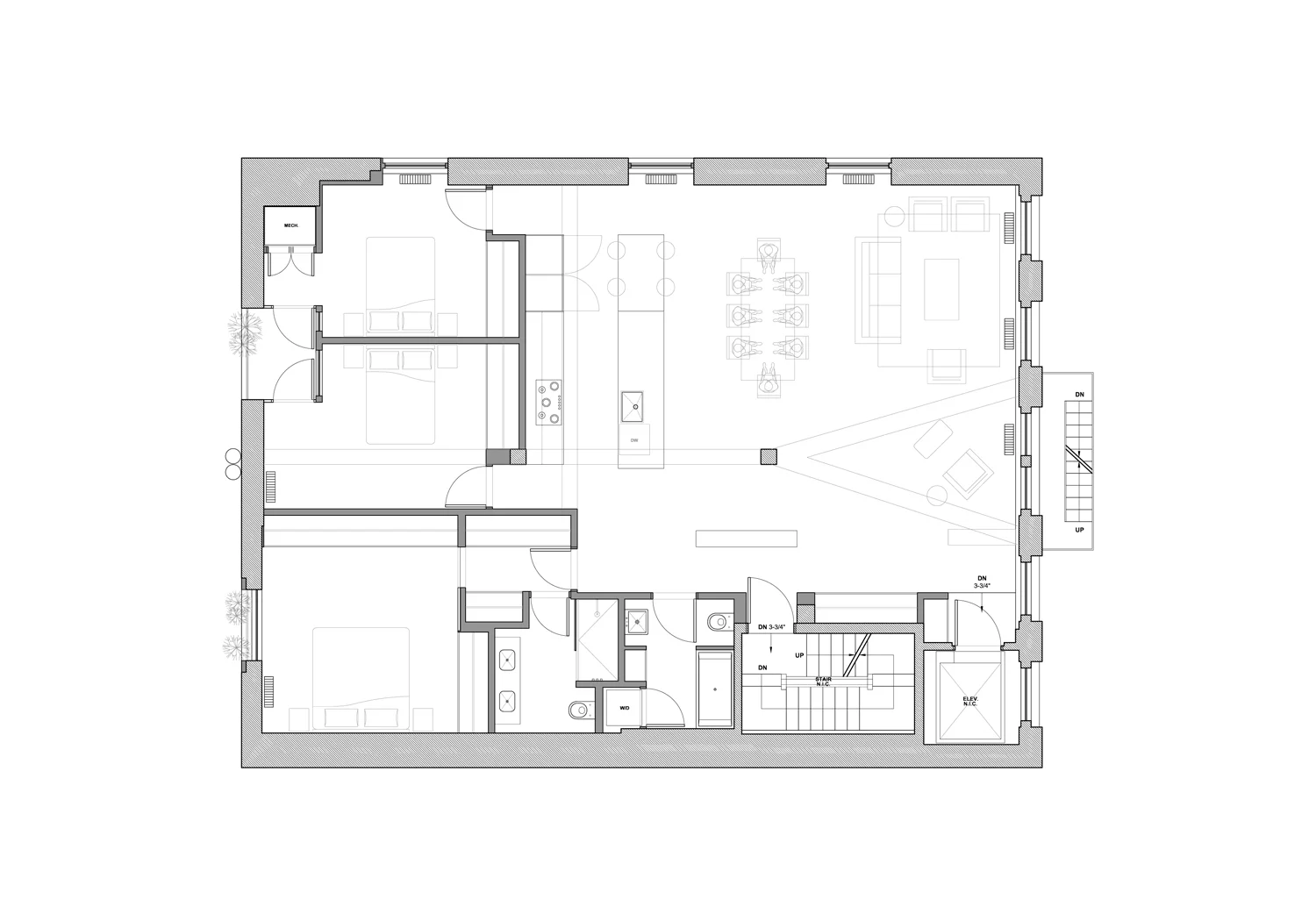
SAS completed the gut renovation of a floor-through apartment in Tribeca for a young couple expecting their first child. Our goal was to provide an additional bedroom and an additional full bathroom without sacrificing the potential for openness and light offered by the original apartment. By creating a new small terrace in the back of the apartment, we were able to deliver a luminous three-bedroom apartment, which features two new full bathrooms, an open kitchen and a spacious living space, with custom cabinets throughout. SAS worked with the clients to personalize each room for its intended user, from the child’s bathroom, whose doors are painted with chalkboard paint, to a “walk-through” closet in the master suite that turns into a separate dressing room by way of a sliding door.
Tribeca Apartment 3
New York, NY
2014
1,700 SF
