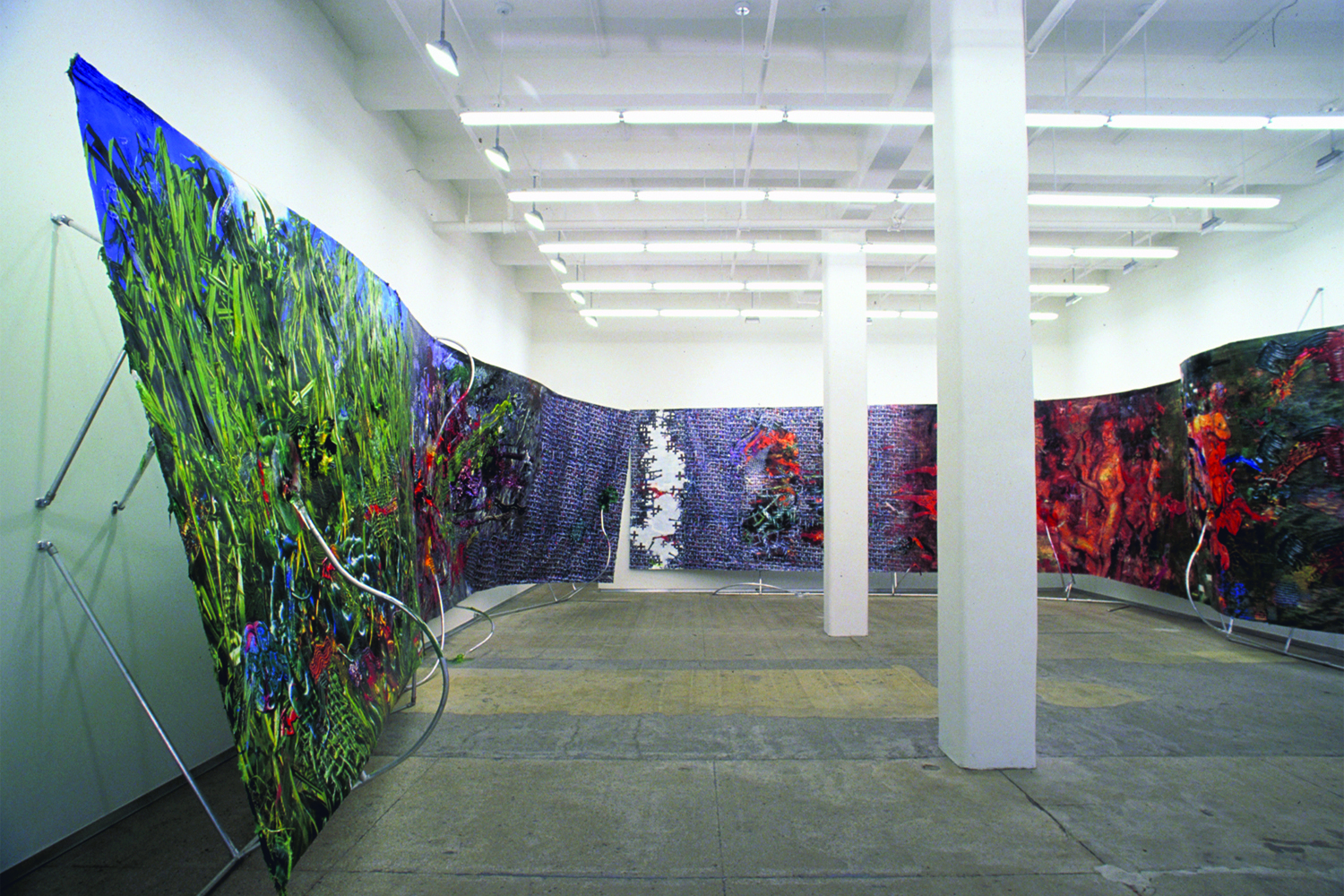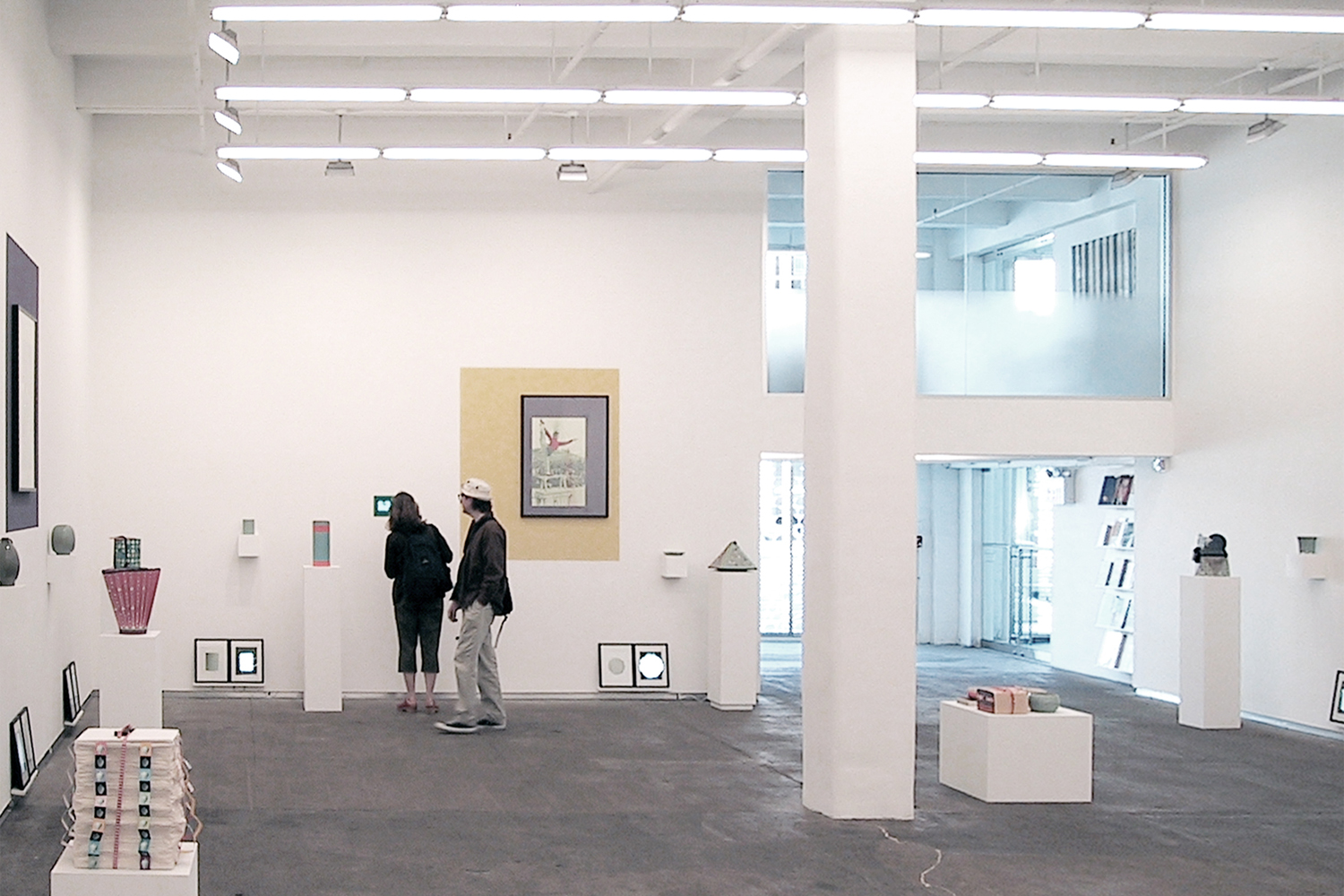

This project was commissioned by Gorney Bravin + Lee Gallery for a space in an existing three-bay-wide storefront space with limited natural light sources in Chelsea. The program required a 4,000 square-foot main gallery, a smaller project gallery, viewing room, and separate offices for the three art dealers/owners who wished to retain a sense of independent domain. To accommodate a variety of art installations, two distinct gallery types were created: one small and intimate, the other large and open. The plan was organized around a centralized gallery with offices and supporting rooms on the periphery each naturally lit by different means. The main gallery is illuminated by a disciplined lighting scheme and features a rough concrete floor with smooth brushed aluminum baseboard.
Bravin Lee Projects Gallery
New York, NY
2005
1,500 SF
